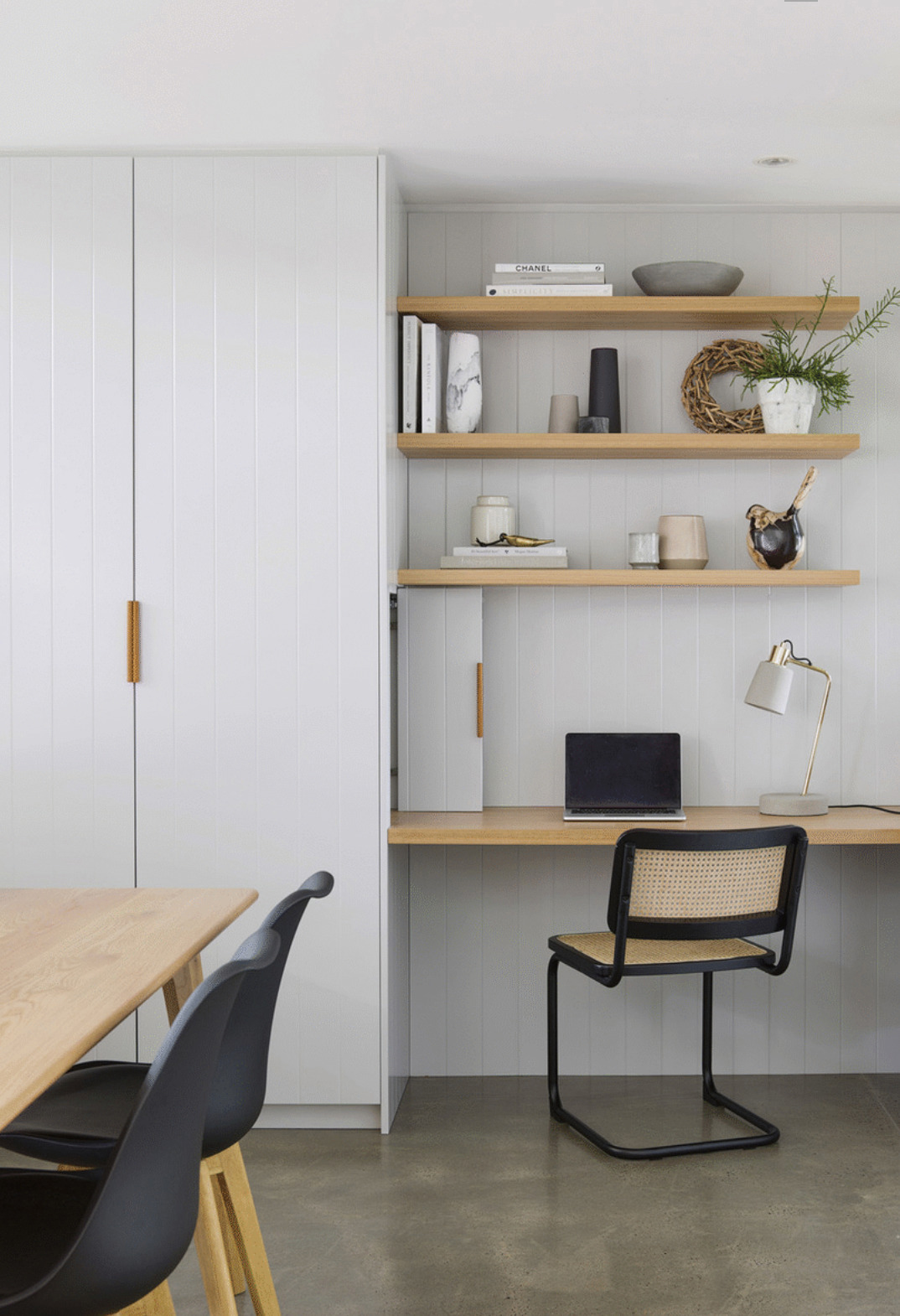Study Nooks
Interior design Artem Babayants Architects
Study nooks have become an essential in most homes – in fact, in most bedrooms too! I’m looking for inspiration for my guest room and here’s what I’ve found.
Interior design The Stables / Photography The Palm Co.
So I haven’t even finished the master bedroom or laundry yet (although I’m very, very close) and my mind is already wandering to the next renovation – the guest bedroom. I plan on using this room as both a room for guests to stay and for my own home office. On the list of must-haves: an open shelf, a floating desk with a drawer, and possibly upper cabinetry to conceal my printer. And then next to it will sit a built-in wardrobe. In terms of the layout – it would be similar in style to the study nooks pictured below by Build Her Collective and Bask Interiors. Note the desk is positioned right next to the doorway – that’s the ideal setup for my own spare room. I’m torn though between wardrobe doors or sliding doors (it’s not a big room and tight for space). I’m also thinking of putting VJ boards behind the desk area for some texture/interest. But other possible ideas include a felt pinboard or porta contours timber panels in Tasmanian Oak (to go with the timber throughout the home). Ah decisions, decisions. All I know is that all of these study nooks I’ve rounded up are giving me so much food for thought.
Interior design Build Her Collective / Build Beirin Projects / Photography Dylan James
Interior design Bask Interiors / Photography Dylan James
Interior design The Designory
Interior design Mart Architects
Interior design Mart Architects
Interior design Clare Le Roy, The Little Design Corner








