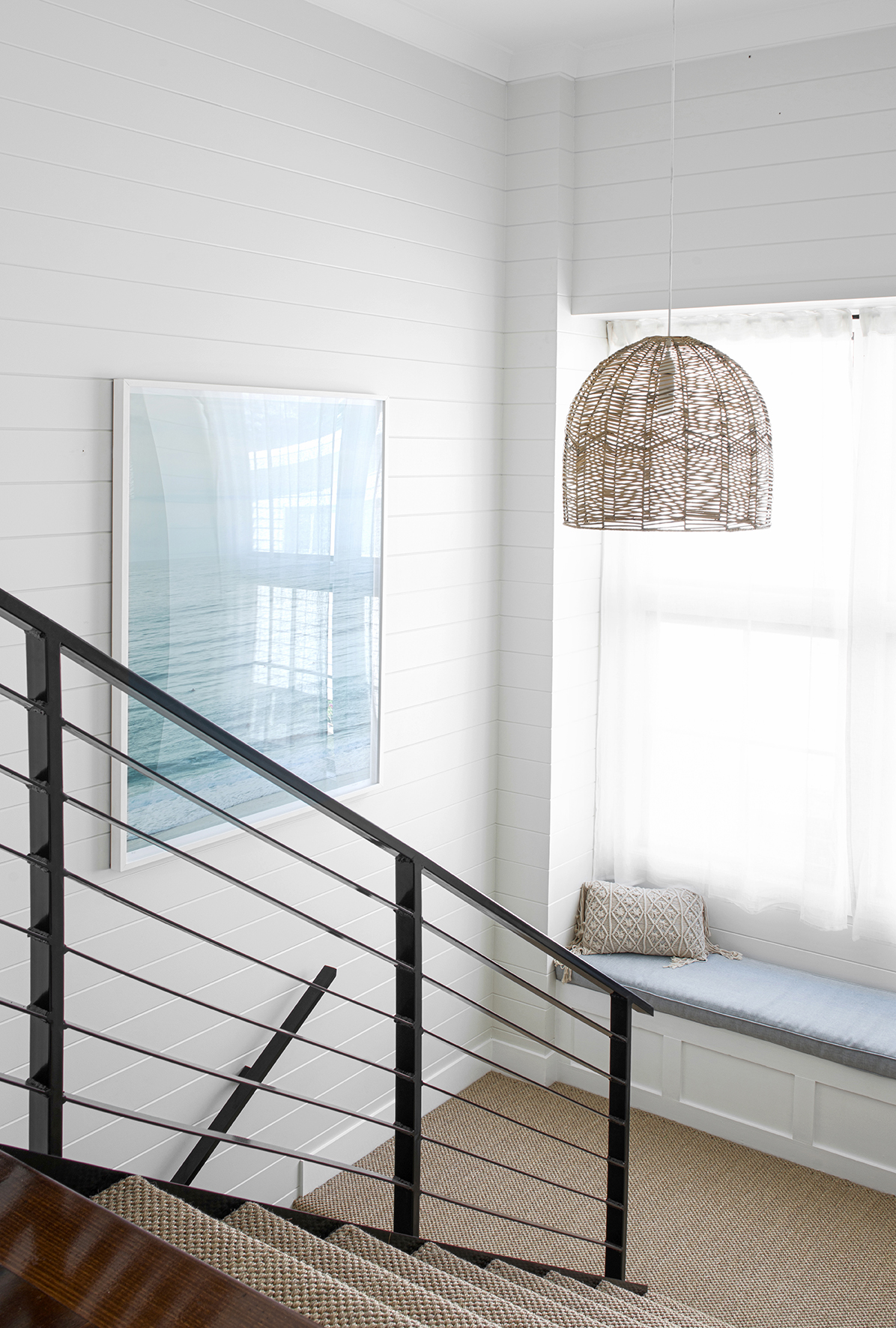MODERN FARMHOUSE
Rachael Turner, founder of Front Porch Properties, shares the rewards of becoming a builder and how she transformed an old home into a stunning modern farmhouse.
Photography Mindi Cooke / Photoshoot styling Kylie Jackes / Words Beth Greshwalk
Build + design Front Porch Properties / Interior styling Soul Styling Interiors
Concrete Cambridge roof tiles in ‘Soho Night’ from CSR Monier; barn lights from Barn Lights Australia; House number ‘seven’ from BoBject.
Brisbane builder Rachael Turner is living proof that we – and our homes – can become anything we set our minds to.
After a decade of running a successful music school, the classical pianist decided to pursue her lifelong fascination with construction and obtain her builder’s licence. Last year, Rachael won the 2018 Master Builders Queensland Women in Building Award.
In an industry where, according to the Australian Bureau of Statistics (2018), just 12 percent are women, Rachael’s accomplishments are an important reminder of what women can contribute. “We offer a different skillset, can often better interpret a client’s vision, and bring a nurturing quality to a construction site, which is great for morale.”
Ash concrete benchtop (on main wall) and Carrara benchtop (on island) from Essa Stone by Laminex; tapware from Phoenix Tapware; hardware from Lo & Co Interiors; Regal Oak timber flooring in Astor from Godfrey Hirst.
“It’s an industry where women can excel,” Rachael says. And she has. For her most recent project, she bought a one-storey 1920s home in Coorparoo, Brisbane and transformed it into ‘Brae Homestead’ – a two-storey American-style modern farmhouse.
Destined for a makeover from the start, the home “ticked all the boxes in terms of location and block, and we could foresee beautiful city views, once raised,” Rachael recalls. “I also loved the original features and planned to restore these where possible.”
When she embarks on a renovation like this, Rachael begins with visualisation, creating a mood board early on. From there, she meets with her draftsperson to draw up the building plans. “I tend to not get a huge amount of detail drawn, as I spend lots of time on site with my team,” Rachael explains. “I find it’s often easier to communicate carpentry details in person. By now, my carpenters generally understand my style and what I want to achieve.”
The stone veneer from Infiniti Stone (on the fireplace) creates an authentic farmhouse-style space. Horse print from Urban Road.
The palm leaf wallpaper from Wallpaper Trader creates a calming atmosphere in the window seat nook in the dining room.
Pendant light from Sunday Society.
Zero maintenance composite decking from Ultra Deck; outdoor cane furniture from Malawi Cane.
As for budgeting, Rachael calculates “like an investor”. “I like to understand the market, including renovated and unrenovated homes in the area, and use that as a gauge for my budget. Then I allow for extra… especially with renovations, where there are often surprises along the way.”
Following this process, Rachael and her six full-time carpenters spent just over 10 months completing the contemporary farmhouse design – a style she chose instead of the ever-popular Hamptons look. “I love that this style is casual and relaxed. It’s perhaps slightly more industrial than traditional Hamptons but still extremely homely and warm.”
Her favourite features include the front porch with its swing, and four additional entertaining decks, including one with stunning city views. The shiplap wall panelling and large windows with window seating are also headturners, along with the high ceilings and original cornice work.
“I love that this style is casual
and relaxed. It’s perhaps slightly more industrial than traditional Hamptons…”
The ensuite was formerly a bedroom. Due to its large size, Rachael decided to build a wall in the middle of the room to keep the space from feeling too vast. Tiles from TileCloud.
Though Rachael typically implements all interior design and styling herself, the enormity of this project required additional help. So, she enlisted Gold Coast-based Soul Styling Interiors to ensure the home was styled in time to hit the market, proving again that no task is insurmountable.
Her top reno tips? “Engage a professional to oversee the entire project… it takes the stress out. Allow for budget blowouts. And consider the scale and proportion of everything – for example, you don’t want a small window on a large wall or pendant light that’s too small or large for a space.”
Individual flower wall decals from Rocky Mountain Decals create a dreamy, romantic space. Plantation shutters from DIY Blinds; pendant light from Wanderlust 4 Lighting; cabinetry hardware from Tradco Hardware; carpet in upstairs bedrooms and walk-in robe by Godfrey Hirst.
“My favourite part of this room is the wallpaper, which I actually installed myself!” Removable wallpaper from Rocky Mountain Decals; rug from Dutch Warehouse; cushions from Coco Rose Interiors.

















