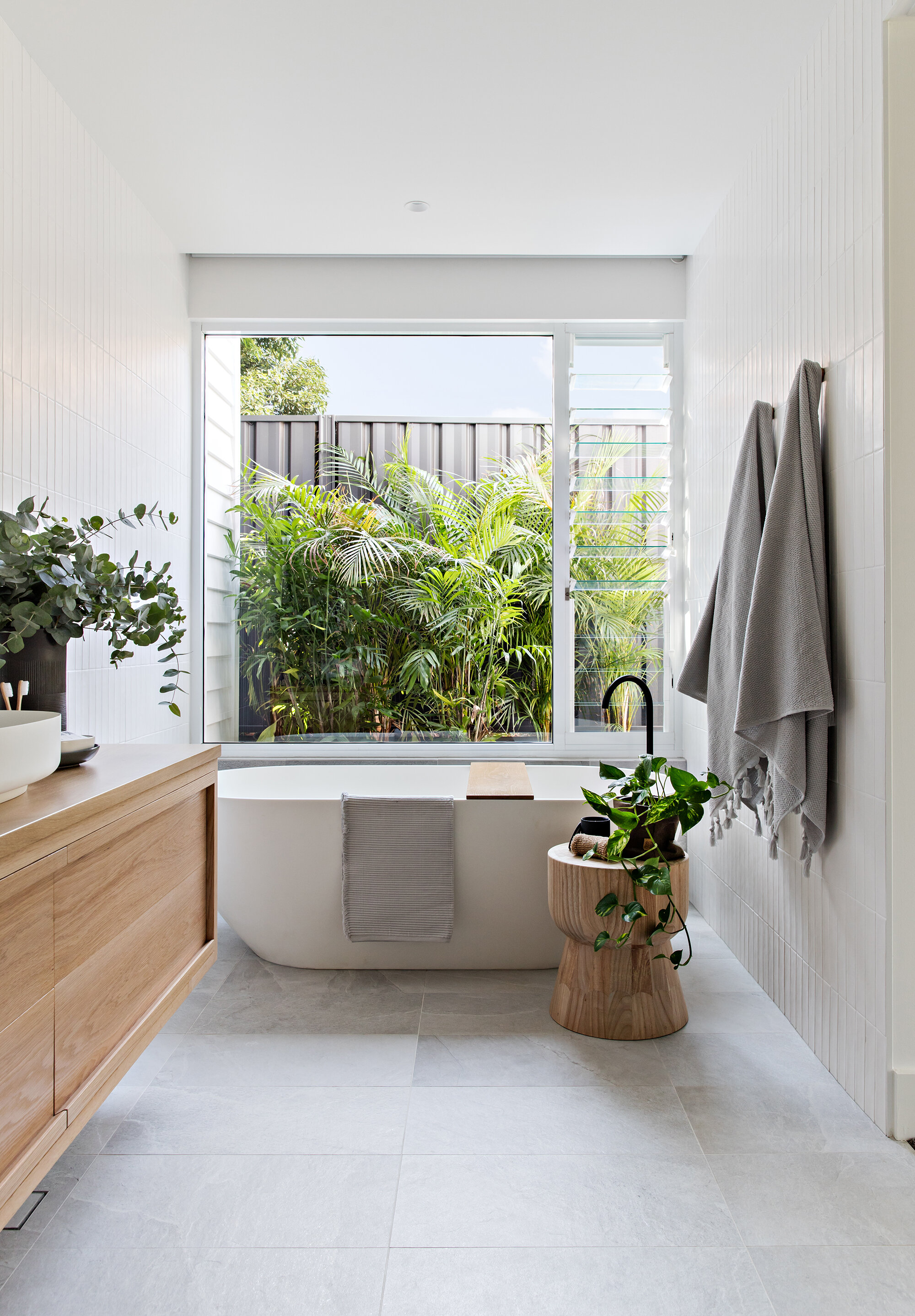Great Heights
Inventive design has given this breezy Cronulla home the wow factor.
Words Nichola Davies / Photography The Palm Co / Builder Ben Richardson Building / Kitchen + Joinery Design Ky Drury
It’s fair to say that in 2020 our homes have become sanctuaries more than ever before. This is certainly true for the Richardson family (Ben, Sally, their kids Mac, 12, and Poppy, 10, and their toy cavoodle Archie), who recently finished building their dream home a short walk from the beach in Cronulla, NSW.
Ben runs building company BR Building, and says the homes they build are often large, detailed, high-end homes with a lot of brick and concrete work. When it came to building their own home, Ben says they chose a weatherboard style because it’s timeless and suited the location perfectly. “Plus, it’s not often I get the opportunity to do a home where my team and I get to showcase all of our carpentry skills,” says Ben.
“It’s not often I get the opportunity to do a home where my team and I get to showcase all of our carpentry skills.”
After securing the block, the Richardsons worked with architect Cameron Jones of Innovate Architecture. “We had crushed over Cameron’s work and design for many years and it was an easy decision for us,” says Ben. They knew they wanted the roof to be a main feature and the kitchen to be the heart of the home. A few mood boards later, the build kicked off; it took nine months to complete, with everyone rolling up their sleeves and pitching in. The family lived with Sally’s mum during the build, and Sally’s sister-in-law Ky Drury, from by_kydrury in Byron Bay helped create the kitchen of their dreams.
Sally loves to cook so enjoys spending time in the kitchen, where 3-metre-long island bench anchors the home. The floorplan was cleverly designed so that from the kitchen, the family could still be part of whatever was happening in other areas. “That includes some of the outdoor spaces too, like the pool, where we can see the kids swimming from our kitchen island,” says Ben.
“We really wanted our indoor space to flow seamlessly into our outdoor space. We love that our indoor kitchen is an extension of our outdoor kitchen, with a flip-up window in between. We use this undercover space all year round and find it’s a really private, relaxed space – perfect for entertaining.”
The Richardsons achieved their goal with the ceiling as well. “It’s certainly one of the first things people notice and comment on when they walk into our home.”
The impact of the pitched roof is increased by the fact that in the lounge room the ceilings are an impressive 5 metres high, and 4.5 metres high in the kitchen. “All that beautiful northern sun streams through the big windows at the back and makes that space feel so light and airy.”
“All that beautiful northern sun streams through the big windows at the back and makes that space feel so light and airy.”
Despite its impressive, grander features, Ben and Sally say some of their favourite parts of the home are the things they left until the end and revised along the way. That includes the buffet, with its rattan inserts, the mudroom space by the front door that’s well utilised by the kids, and the breeze blocks outside, which Ben admits were a hard sell from Sally.
Finishing touches were added from local homewares store Girl Meraki, and Ben and Sally say they couldn’t be happier with how everything turned out.
“It’s just the feeling we get when we are inside our home,” says Ben. “Although it’s a mostly white palette and layers upon layers of textures, it feels really warm and homey. We love it.”

















