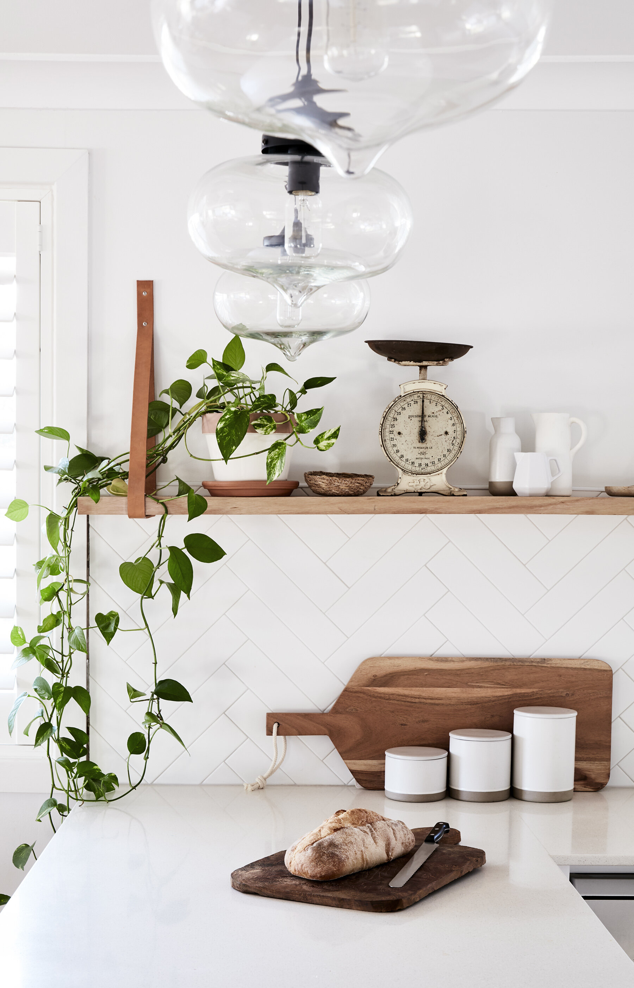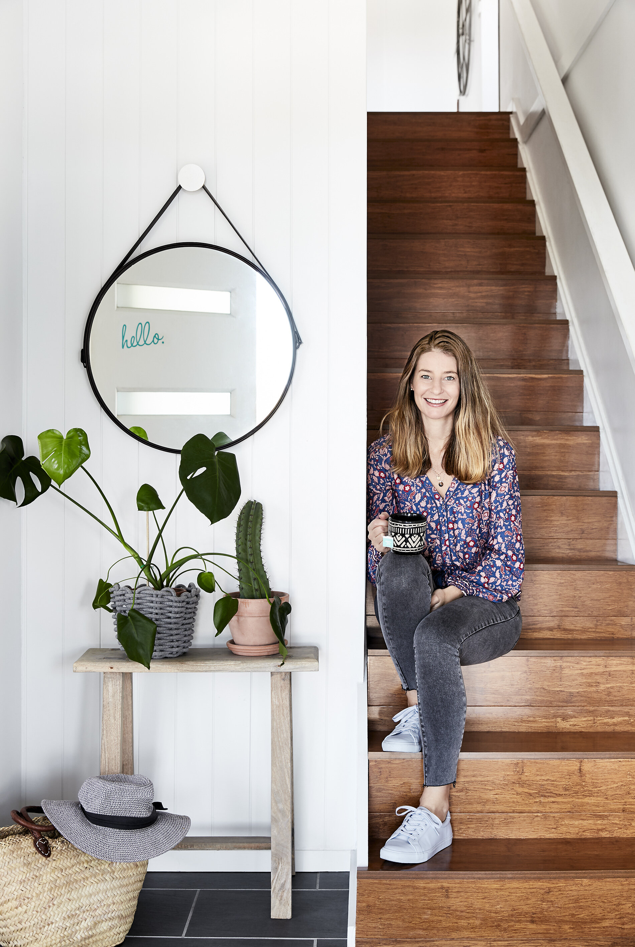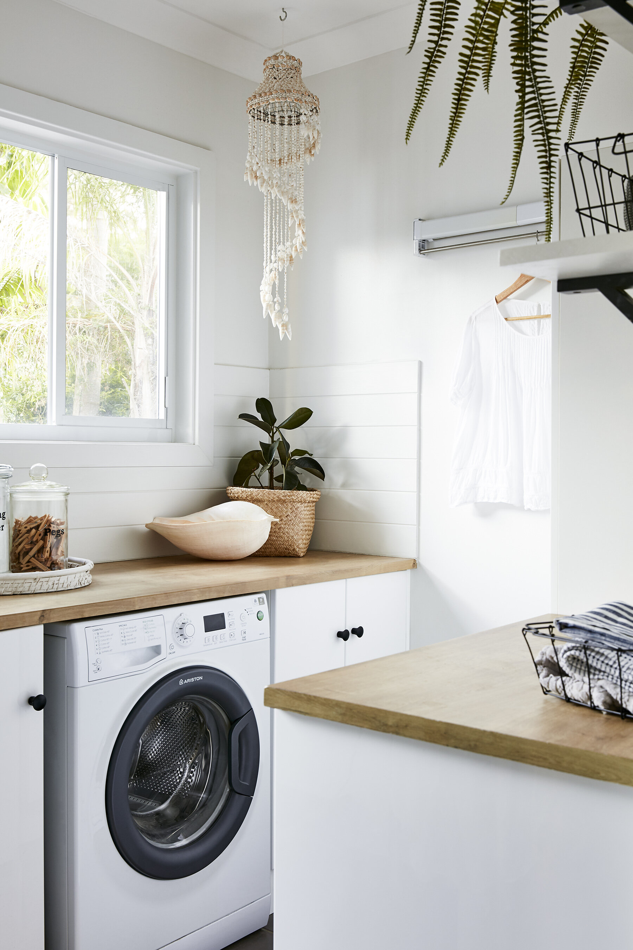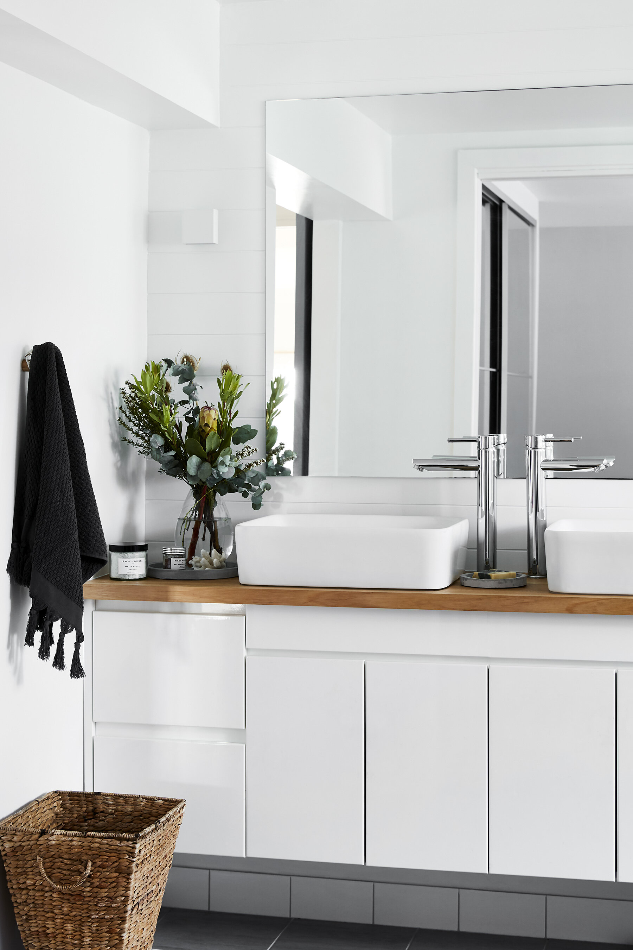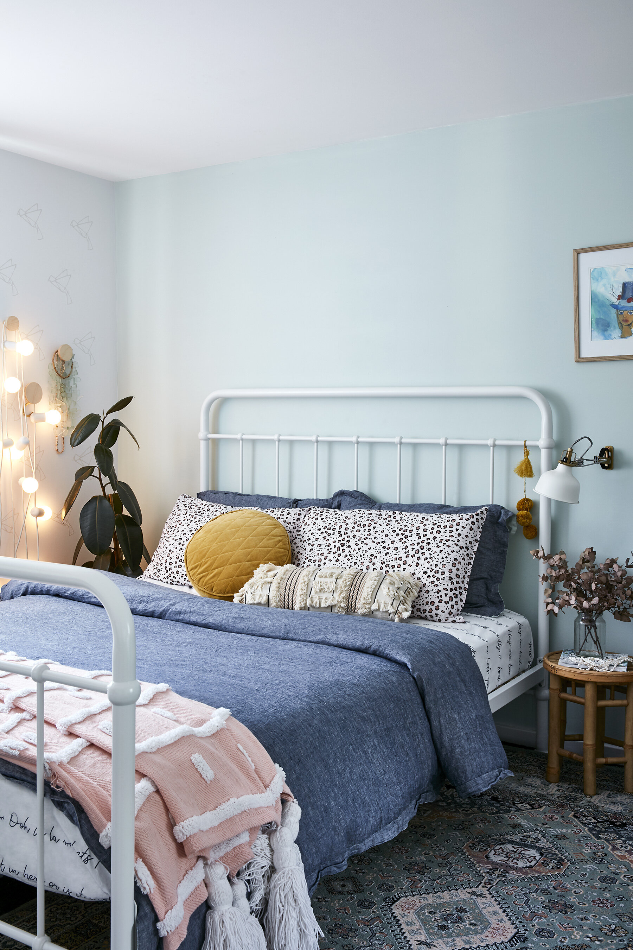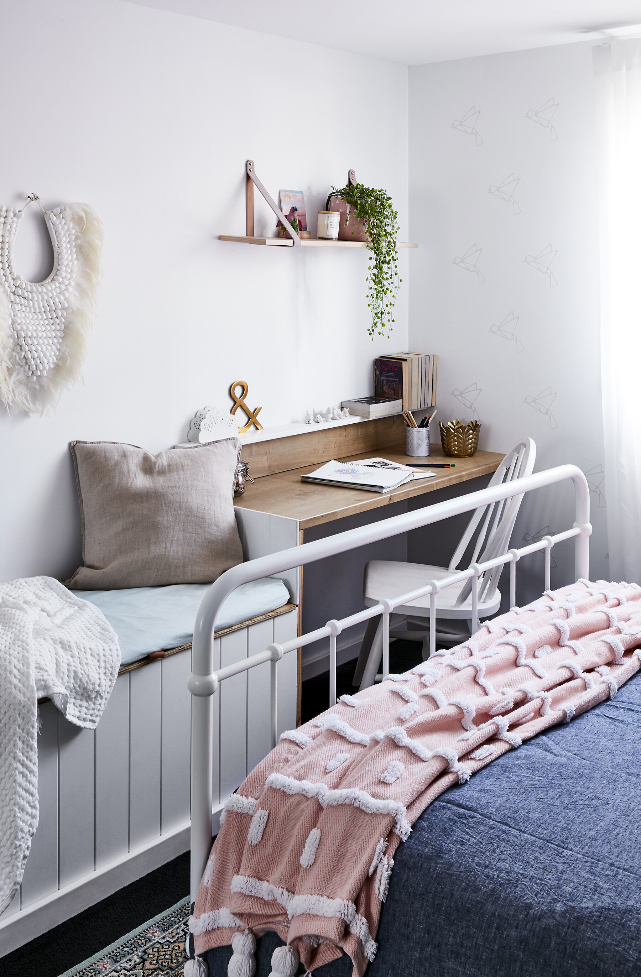LIFE ON THE LAKE
By the sparkling shores of Lake Macquarie, Anna Moore and her husband Aaron have achieved a coastal-chic home that’s perfect for their family.
Photography Tanya Zouev (unless otherwise stated) / Interior design Anna Moore / Words Beth Greshwalk
If there’s anything most families would truly appreciate, it’s a forever home that feels like a holiday. And that’s just what Anna and Aaron Moore have created for themselves and their children, Hallie, Jake and Alahni, in Newcastle, NSW.
Anna, a furnishings showroom consultant, and Aaron, an electrician, began phase one of their renovation within the first six months of purchasing their two-storey, split-level home on Lake Macquarie in 2013. Aaron tackled the labour with trade assistance as needed, while Anna, pregnant with their youngest child, designed the home’s overall look.
The first upgrade on the agenda? An open-plan living area, which meant removing the archway that separated the lounge and kitchen. “Having the wall separating the spaces made the house feel dark, small and dysfunctional,” Anna recalls. “We have so much light in the kitchen now, and being able to see the lake from the kitchen is a bonus.”
Next came a fresh white coat of Taubmans ‘China Doll’ throughout the home. The flooring also needed replacing; Anna opted for bamboo floors in the main living areas.
And, while the kitchen’s layout was workable, the Moores revived the heart of the home with all-new appliances, benchtops and cabinetry.
In the meantime, Anna (who went on to achieve a Diploma of Interior Design in 2017) was busily harnessing her inner creative (and Pinterest!) to create a stunning new scheme for the entire abode. “Living by the lake, I wanted the house to feel like you were on holidays, with a coastal look,” she explains.
Selecting a neutral palette with a blue nod to the shoreline, Anna used texture to create interest. “White walls with warm timber flooring and jute rugs was the base, and I’ve added secondhand and vintage pieces, like my rattan dining chairs, to give the house a not-so-perfect polished look.”
Photography by Anna Moore
Photography by Anna Moore
After pausing to welcome baby Alahni to the family, the Moores began phase two of their renovation on the downstairs level in 2017. Formerly a self-contained unit with a bedroom, bathroom, kitchenette and living area, “it didn’t really suit the needs of our family,” says Anna. “So, we turned the kitchenette into a fifth bedroom, and made the bathroom a ‘two-way’ that you could access from both bedrooms.”
Even the Moore children lent a hand in the reno, helping Anna to style their bedrooms. Hallie’s “arty-crafty’” personality inspired an injection of bolder yet complementary colour in her room, along with a framed watercolour she’d painted.
In Jake’s room, his fondness for blue is evident in artwork set against walls half-covered in Taubmans ‘Stormy Shadow’.
As for Alahni’s request for a “pink sparkly bed” in her room? A shining success, thanks to a Gumtree find that Anna painted in a dusty pink and adorned with a canopy of gold sparkles.
Triumphs in the design department had to be balanced with the realities of family life, Anna points out. “Having a family meant everything we chose had to be able to take knocks from the kids.”
She credits the Polytec’s ‘Venette’ fingerprint- and scuff-resistant surface used behind her kitchen island for “hiding grubby marks from kids running their feet up and down the cupboards”.
“Sea Tribe cushions and throws are also great quality,” she adds. “When the kids get them dirty, I put them in the wash and they come out brand new.”
Anna’s bamboo flooring has also proven its durability for six years and counting – along with the addition of soundproofing underneath “so the rooms downstairs are protected from the sound of noisy kids running around”.
Now that’s a holiday.









