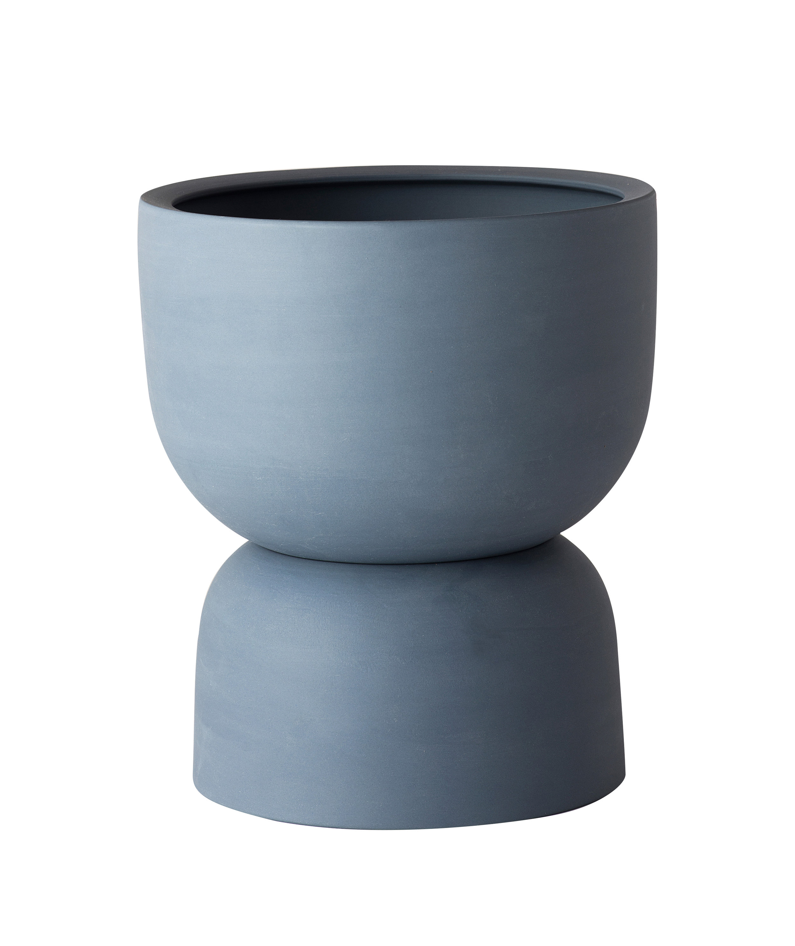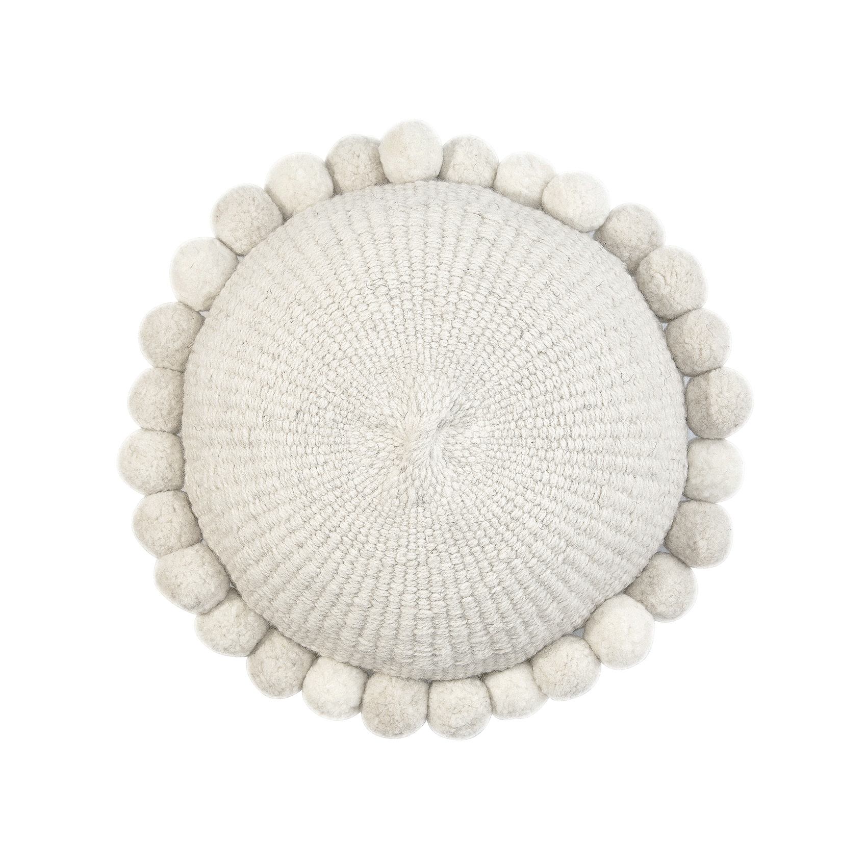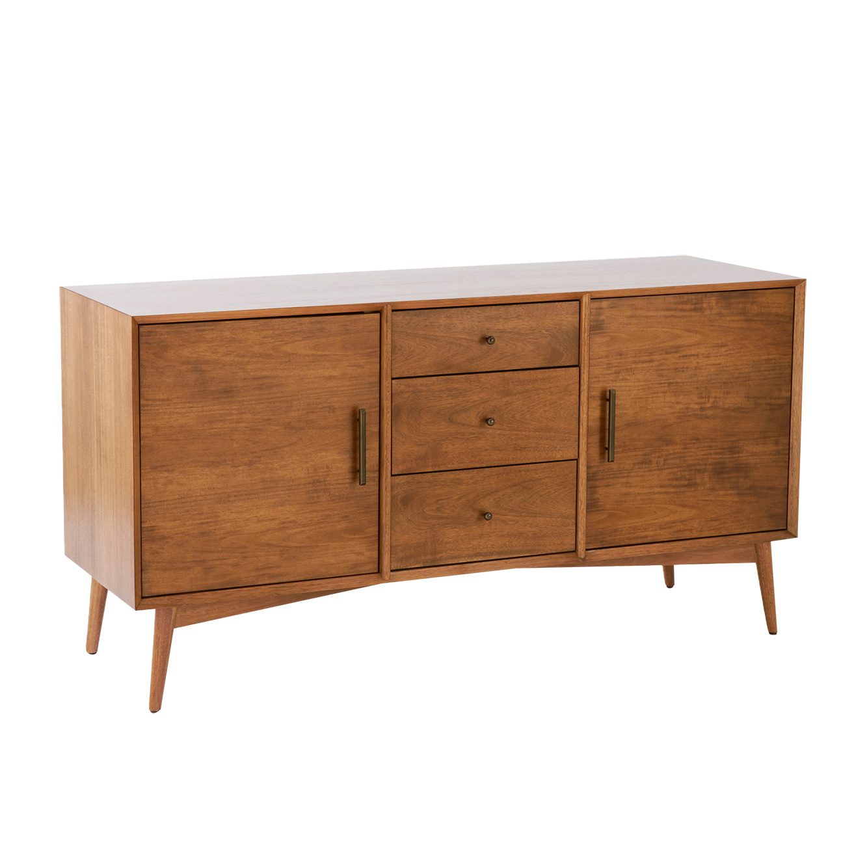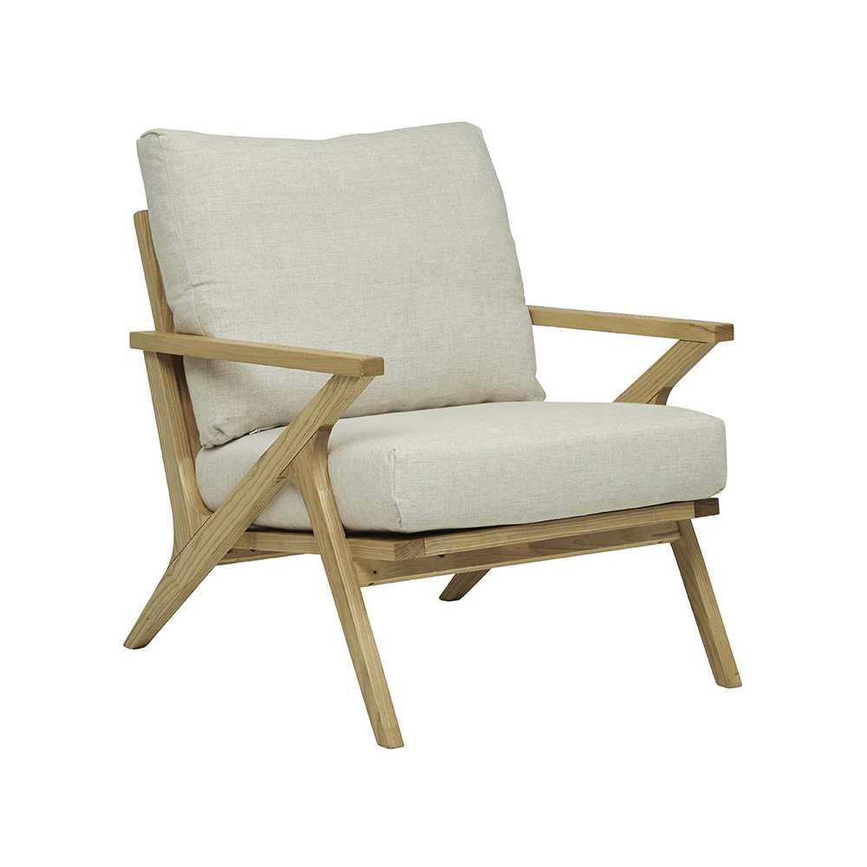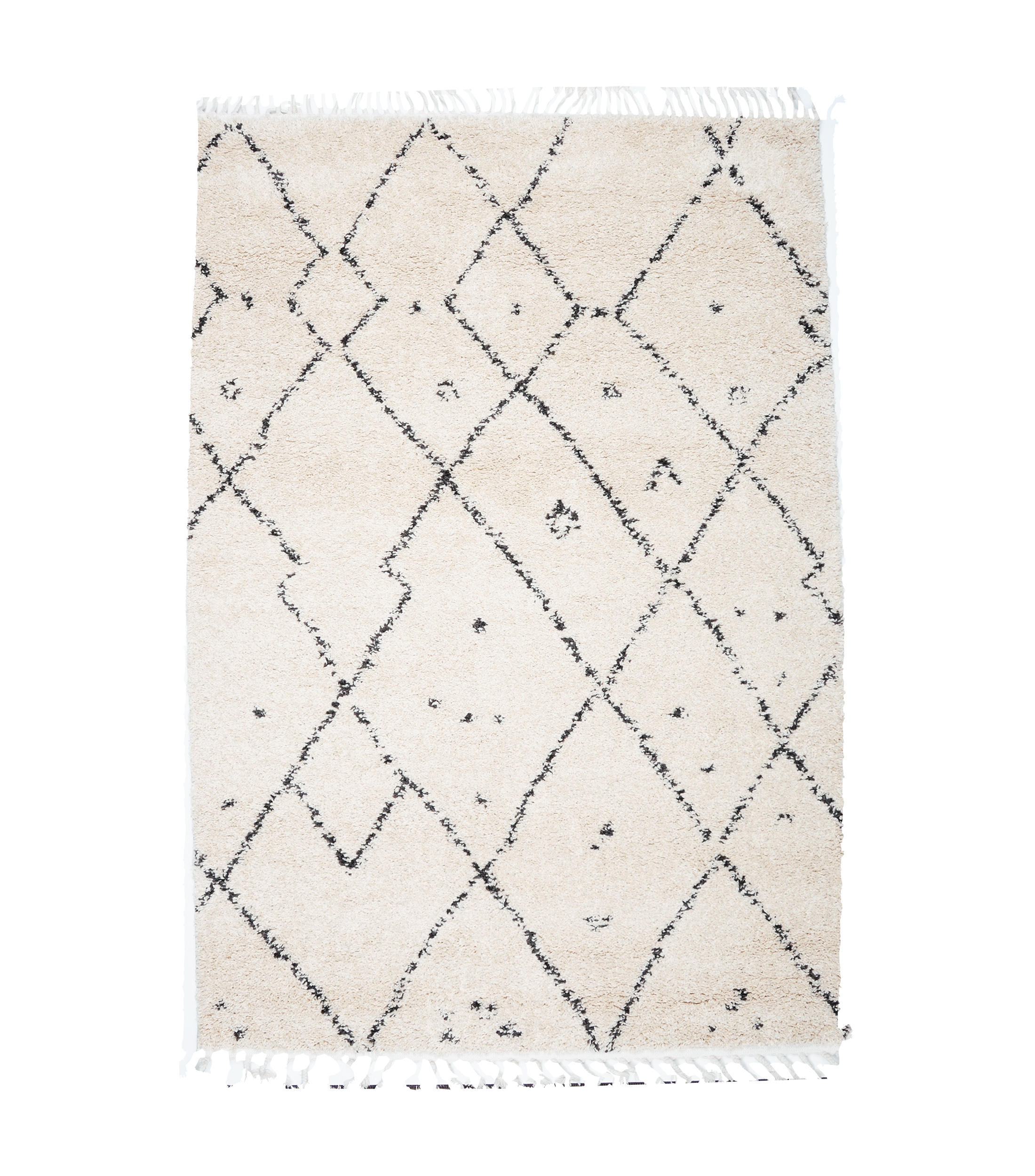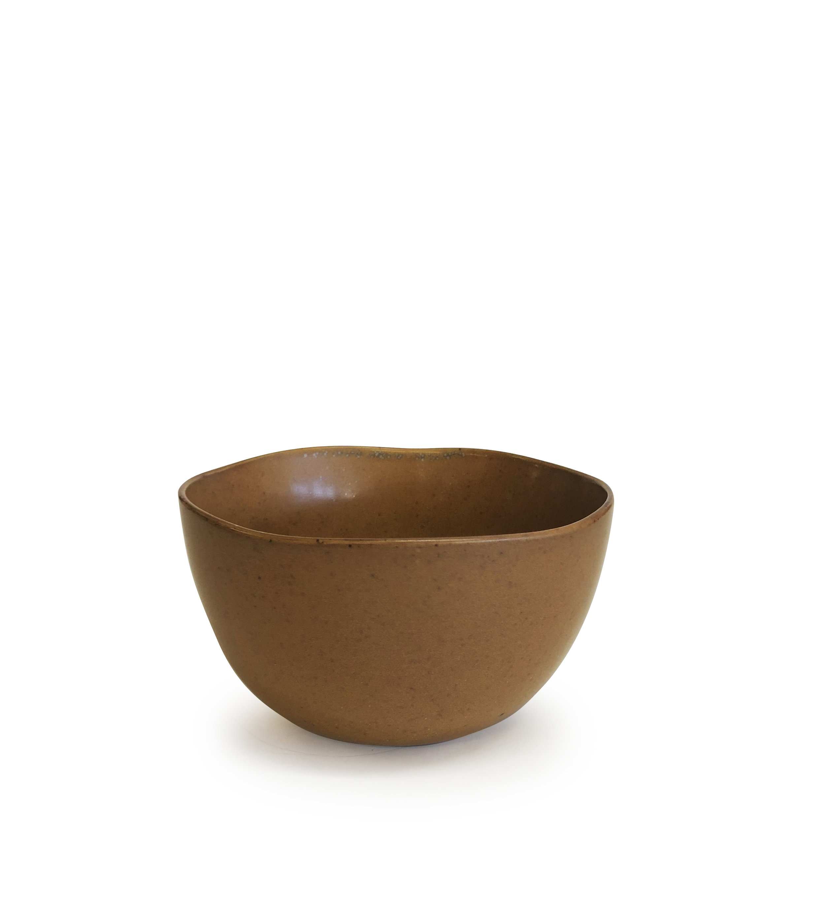THE HOUSE ON BEACH ROAD
Seeing potential in an unloved Newcastle beach house was the start of a beautiful renovation story for Caitlin Hayden and her family.
Photography Tanya Zouev / Styling Caitlin Hayden / Words Casey Hutton
“The condition of our home when we bought it was horrendous,” recalls Caitlin Hayden. The rambling house had been a neglected rental for decades, and the only other bidders were developers keen to take advantage of the block’s proximity to the beach.
But when Caitlin saw the vaulted ceilings at the back of the house she fell in love. That initial spark – along with the home’s size and great location – was enough for her and her husband Jon to take the plunge. “I couldn’t wait to get started turning it into our dream home,” she says.
That was over three years ago, and the home’s bright, beautifully layered interior is the result of a staged renovation that’s still in progress.
The family moved in having only painted and re-carpeted the three bedrooms, and then lived with the dilapidated kitchen and living space as best they could before tackling it in their first stage of renovations. “We painted over the stained-pine vaulted ceiling and peach-coloured walls, removed outdated fireplaces and added the kitchen. We also had the brushbox timber floor sanded and sealed in a clear, matt finish.”
“I truly believe that you need to live in a space before deciding the best direction for it.”
After that, they added a fourth bedroom (in time for the arrival of their third baby) and built a shelf wall in the master bedroom. They upgraded the hallway with VJ panelling, replaced all the interior doors and painted everything in Taubmans Snow Drop. Their enviable relationship with their builder and carpenter – Caitlin’s brother – has been a huge positive. “He completely understands my brief and is amazing at communicating with us along the way.”
Balancing the needs of their three young children has meant working slowly, with breaks between reno stages to take time out from the chaos and enjoy the house. Ultimately, this has allowed for a more organic journey. “Our ideas for this house have definitely evolved over the past three years,” says Caitlin. “I truly believe that you need to live in a space before deciding the best direction for it.”
Unsurprisingly, Caitlin’s favourite spot is the kitchen and lounge, with its whitewashed exposed beams. The light-filled space, which sits at the back of the home and opens onto a large deck overlooking the beach, perfectly balances refined tastes with beach-shack charisma.
Combining neutrals, textures and greenery, the home’s interior is as practical as it is beautiful. “We have lots of secret hiding nooks for all the toys and craft and, although there is a lot of white, due to its size it’s extremely child-friendly.”
Caitlin and Jon’s renovation has been flexible and resourceful – and accepting of the needs of their little people. When their daughter opted for floral wallpaper and a pastel palette, they embraced the change. “Some of my most treasured childhood memories are redecorating my bedroom with my mum,” Caitlin confides. “She always helped me to create my own special retreat – and that’s what I’ve done with my daughter’s room.”
“It’s a labour of love turning this disjointed beach house into our dream family home. We are slowly working at creating a space that we all love and can grow in.”

















