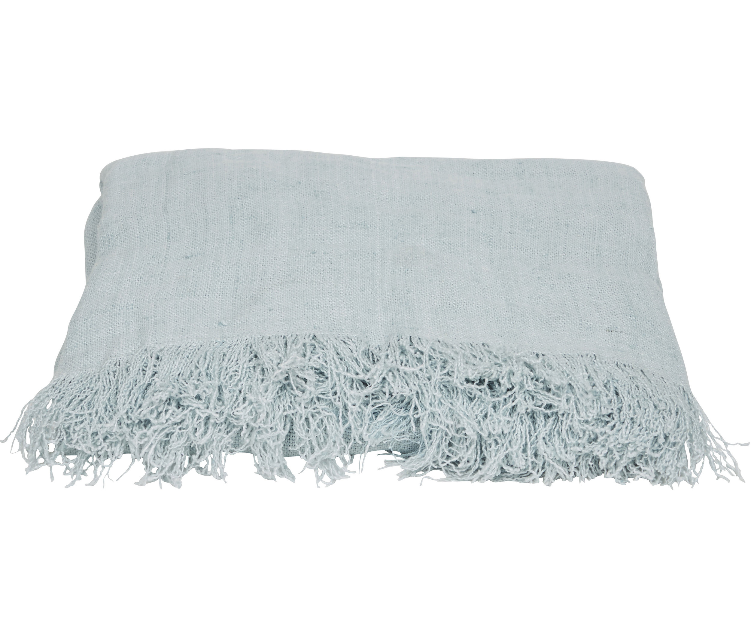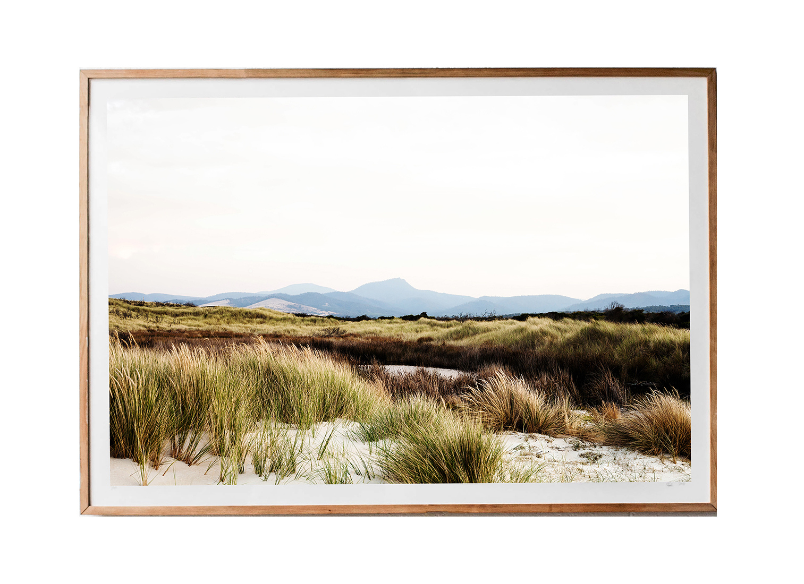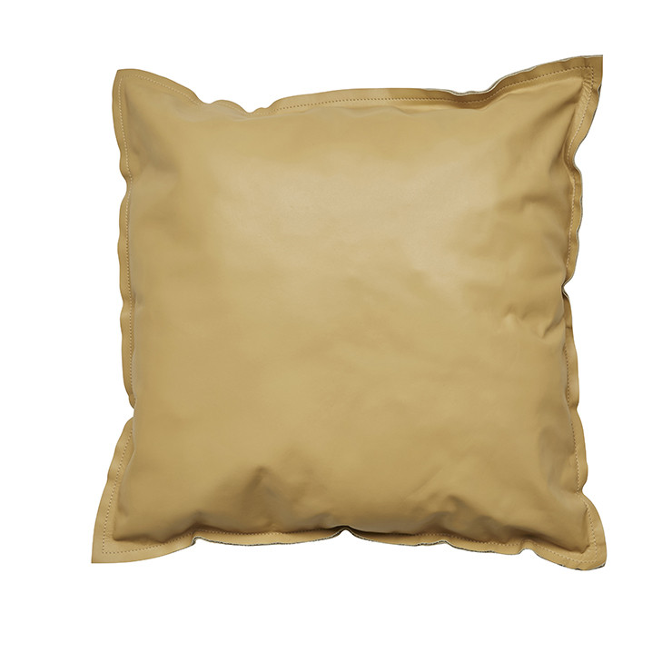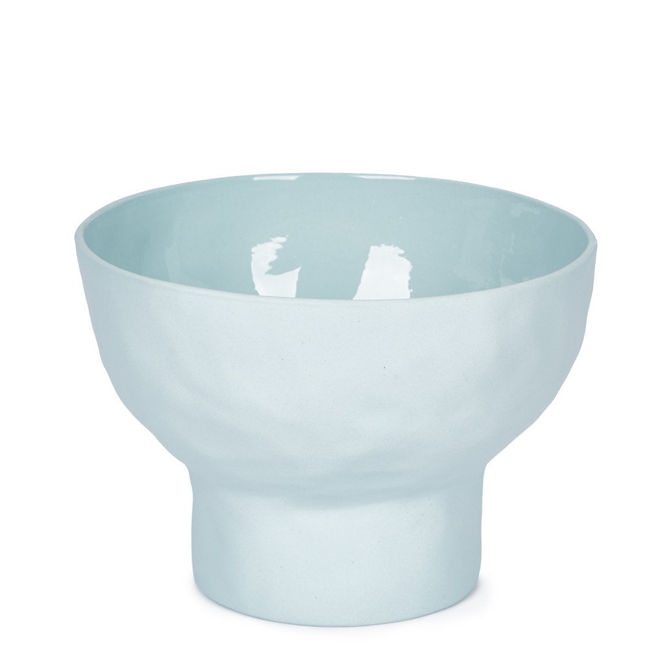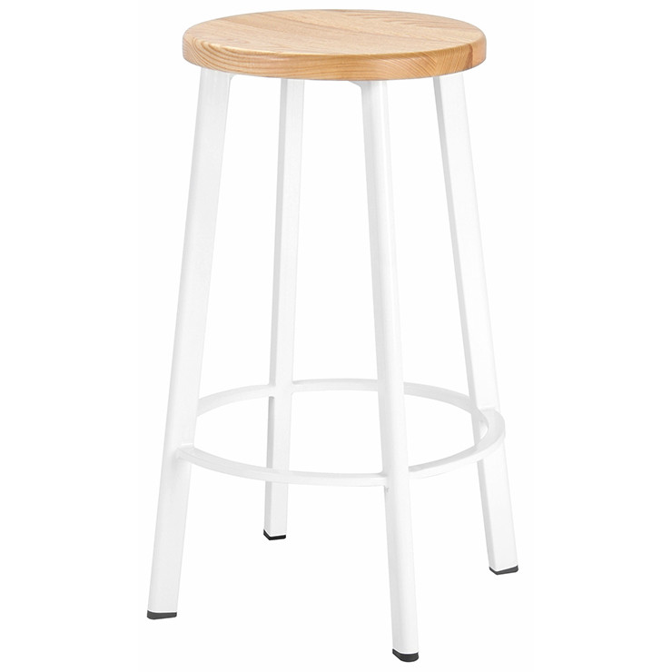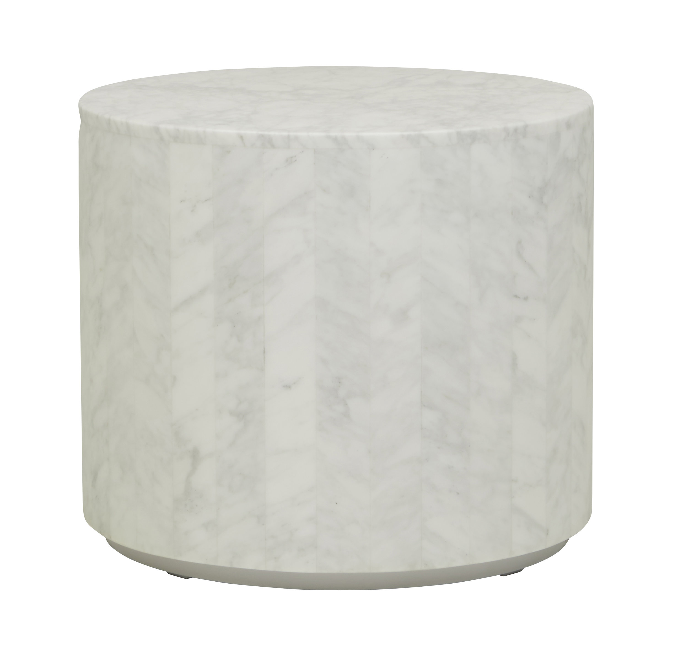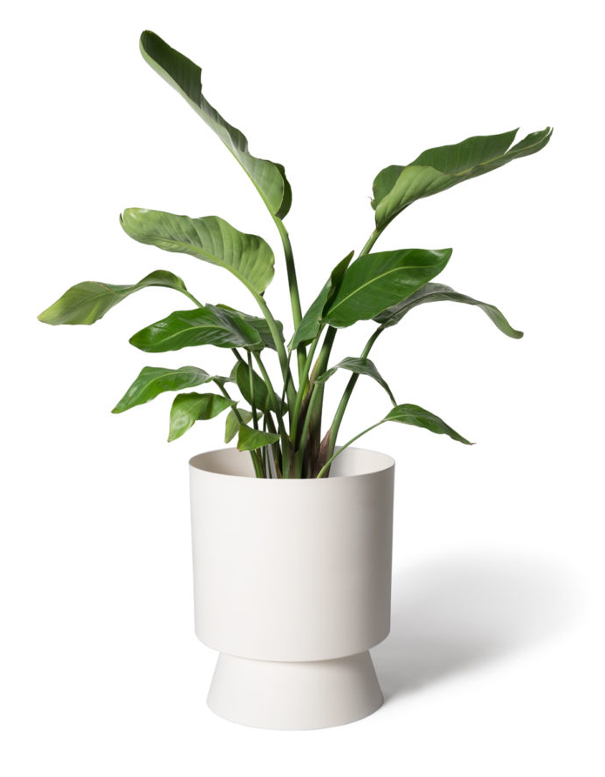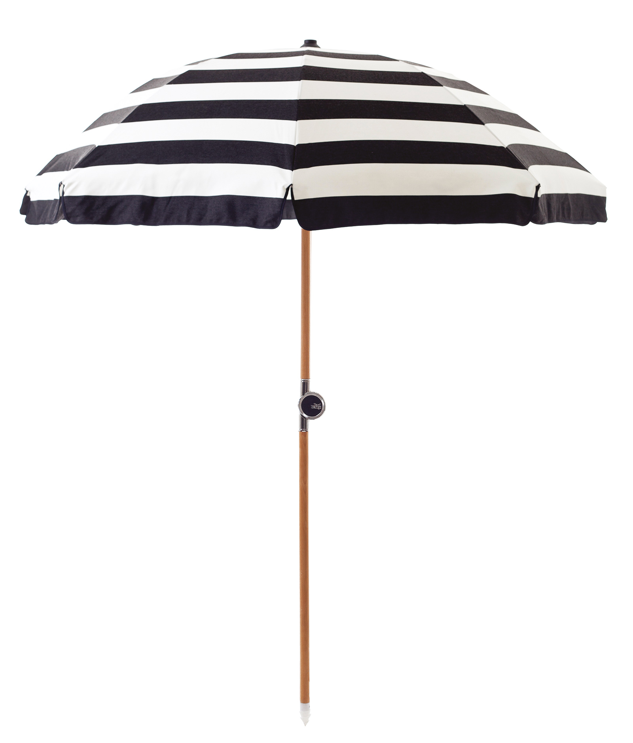A MODERN OASIS
“Life changing” is the way Kirsten Thompson of GlobeWest describes the rewards of a major renovation that turned her mid-1940s, Melbourne family home into a thoroughly modern haven.
Photography: Annette O'Brien / Styling: Alana Langan / Architecture: Adrian Kucyk / Words: Pip Miller
After purchasing their Highett, Melbourne, home in 2004, Kirsten Thompson and her husband, Brett, spent the next decade making gradual improvements before demolishing 30 percent of the existing building and embarking on significant remodelling to the remaining floorplan, while adding a pool and spa.
According to Kirsten, their home renovation was a massive undertaking that took nine months to complete – and a further six months to finish the landscaping.
Having interpreted their brief to create a home that was “open and conversational, making the outdoor areas and swimming pool focal points”, Kirsten says the architect, Adrian Kucyk, was creative in approach, while interior stylist Kirstin Sweet took great care of the fixtures and finishes (with all furniture, naturally from GlobeWest).
From a structural perspective, Kirsten says the original building required work to a number of areas. They were pleased to follow their architect’s suggestion of using vertical black cladding as a distinctive style element, which would create an interesting contrast and relationship between old and new.
Changes included the introduction of two outdoor entertainment spaces – seamlessly connecting home and garden – while the master bedroom took on a new persona with the addition of a luxurious ensuite and considerably larger wardrobe space.
“It’s not a big house, but the floor plan is super functional,” says Kirsten.
“It’s not a big house, but the floor plan is super functional,” says Kirsten. “And with essentially the same footprint, we now have an additional bathroom, separate lounge, and generous study that has become a functional home office. Outside, we now have three areas set at different levels, where people can all hang together or enjoy quiet relaxation.”
Thanks to the renovation, the house is now perfect for entertaining, according to Kirsten: “We always loved having family and friends over, but now, lunches have become long afternoons and often dinners. We joke about how no one ever leaves, but we actually love it.”
She adds, “Our architect, Adrian, was a great listener. I really believe him knowing us and our lifestyle is one of the reasons what he has done – on a modest budget – has had such a profound impact on our lives.”
Inside, the home was given a minimalist albeit contemporary feel – thanks to the assistance of interior stylist Kirstin Sweet, who worked together with the homeowner to create a relaxed and light ambience with the finishings. “We were keen to use a lot of light timbers on the floors, joinery and furniture, to counterbalance the minimalist façade with dark timber window frames,” the homeowner explains. “Because the rooms aren’t huge, we went for pale fabrics and higher legs on the sofas, and have used a lot of white finishes and white marbles to keep it light and airy.”
“I don’t stray too far from the soft mints, pale blues, navy and turquoise.”
When it came to adding colour, Kirsten says she has always been drawn to blues and greens due to their calming effect – the perfect antidote to their sometimes hectic work and family life.
“The large-scale artwork by Ngaio Lenz in the main living space probably was also a bit of a conduit,” Kirsten says. “I used the colours in Ngaio’s piece to inspire the rug, cushions and throws. Now, I find that even when I update them, I don’t stray too far from the soft mints, pale blues, navy and turquoise.”
As the heart of this family’s home, the kitchen was designed by their architect to link the old and new, creating a transition point from the existing house to the new living space.
“Previously the kitchen was closed off, so we wanted to open it up to our living areas,” Kirsten says. “It’s cleverly positioned to receive north sunlight, and has views to the outdoor living and pool. I worked with our stylist on the finishes, and love how the European oak floorboards wrap up into the benchtop, and the combination of white stone benchtops and dark overhanging cupboards. Kirstin also ensured we used quality fixtures and fittings, including Blum door and drawer closers, which make a big difference to the day-to-day.”
How to achieve a home like Kirsten’s? “I strongly recommend engaging an architect and/or an interior design professional when renovating,” she says. “I think people don’t realise how affordable it can be, and what a fabulous investment it is.”
If you too are also interested in hiring the services of an interior design professional for your home renovation/update – try GlobeWest's new Find A Designer service through their website (click here).


















