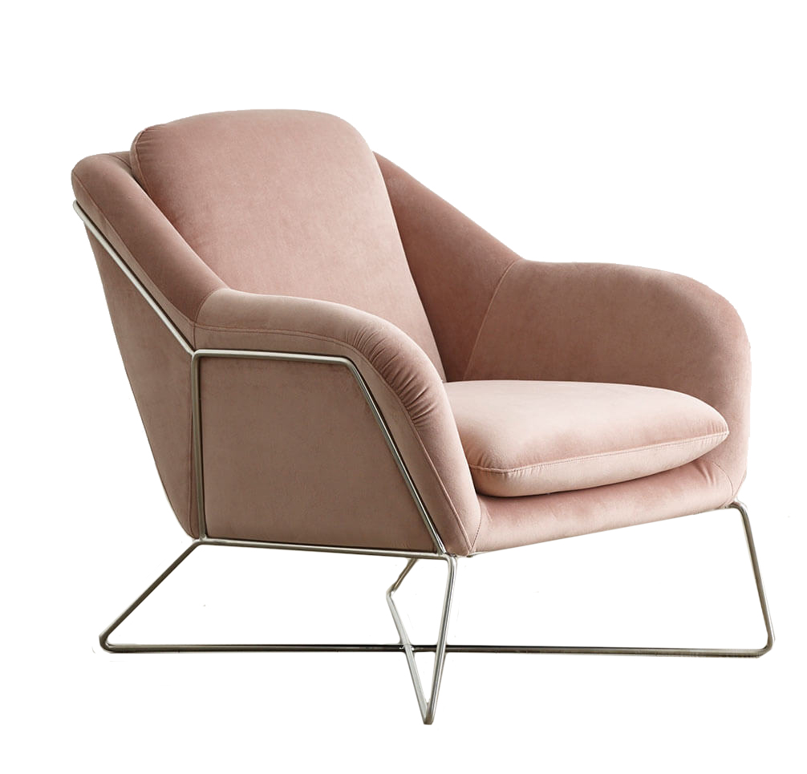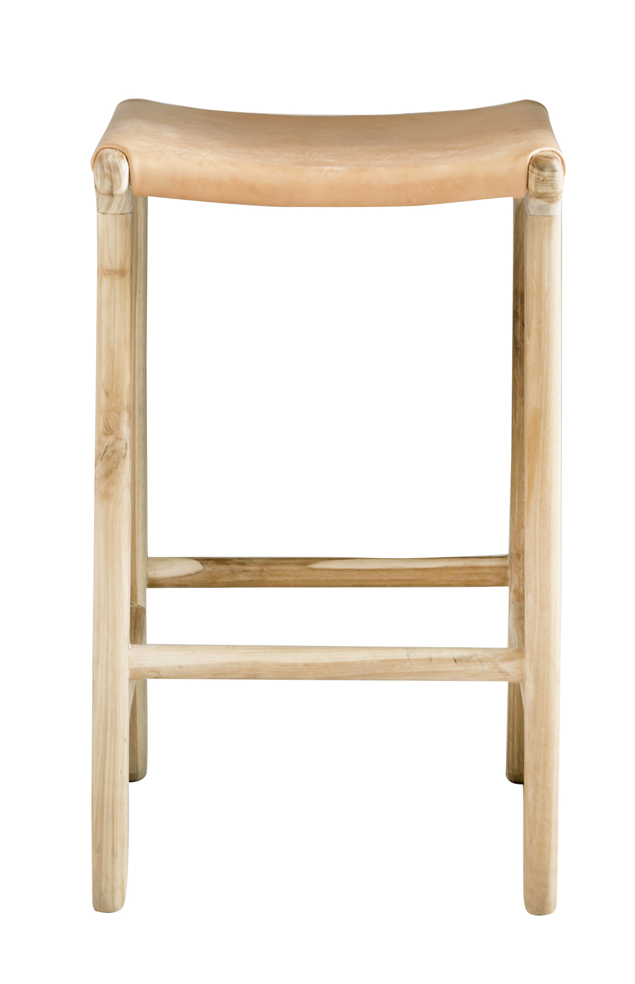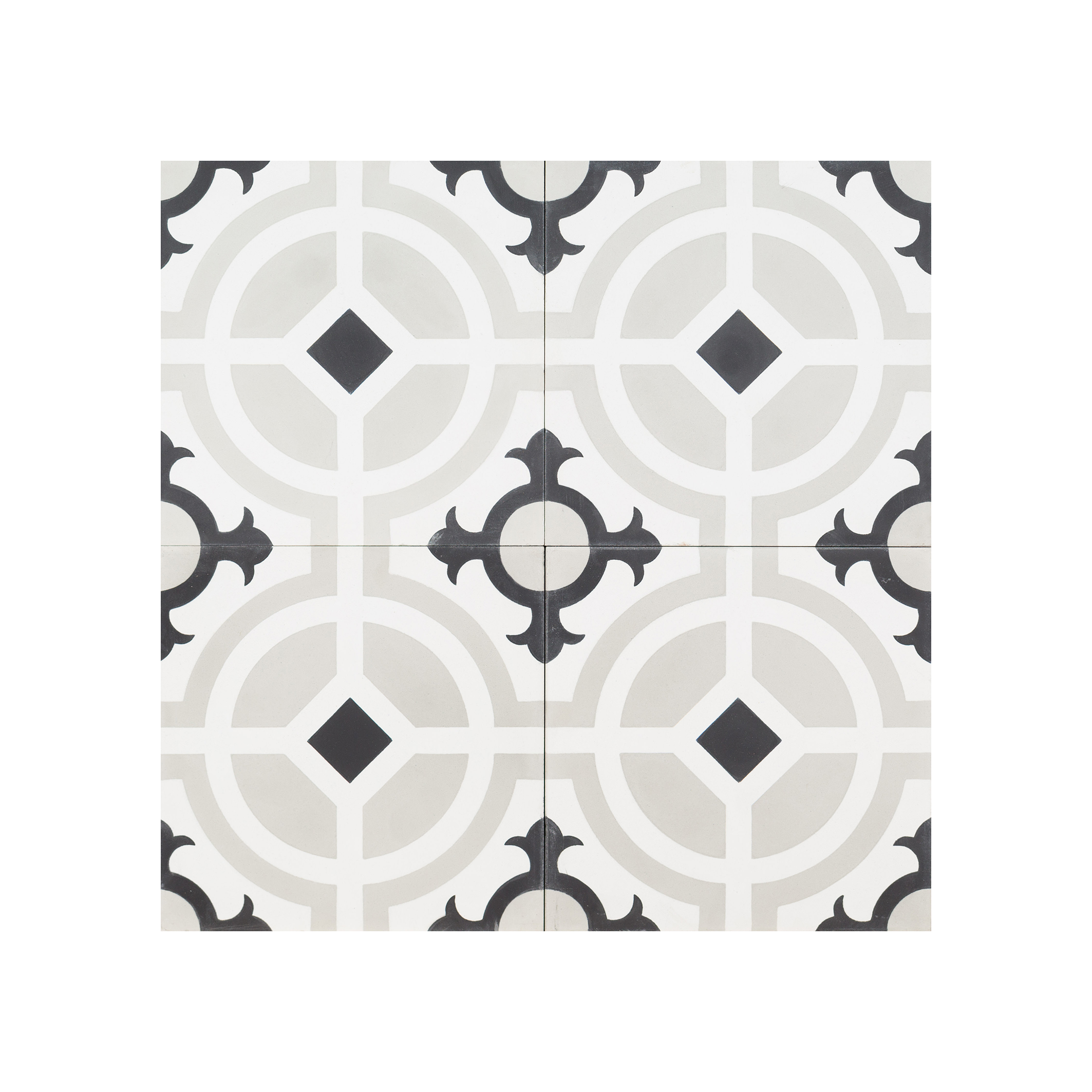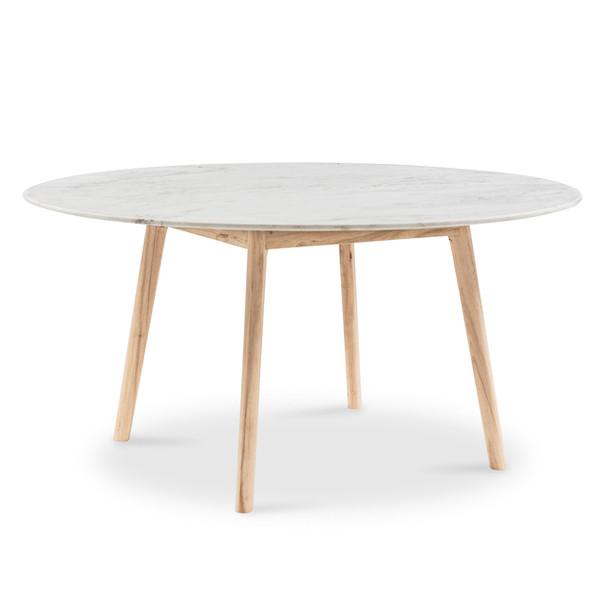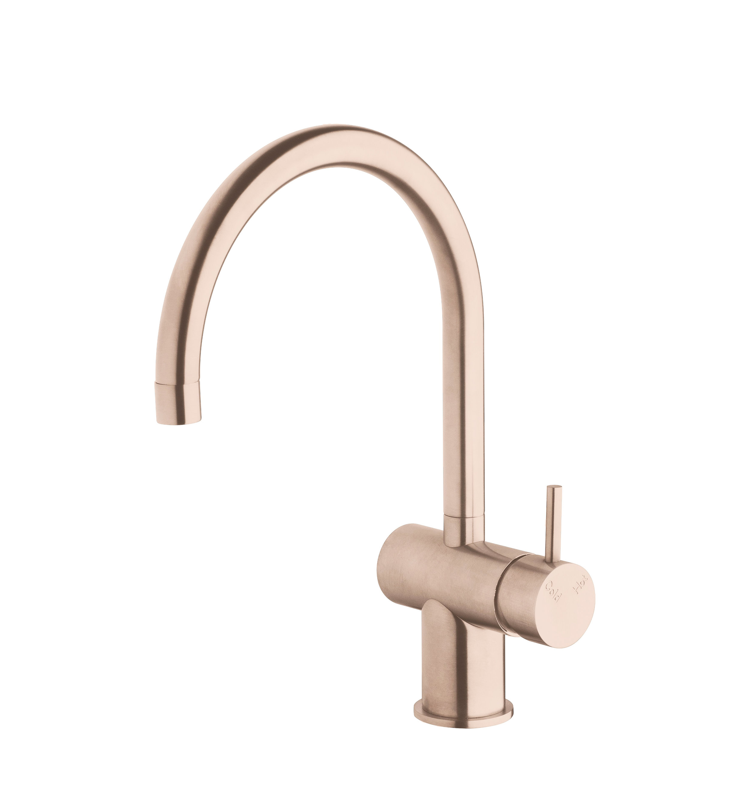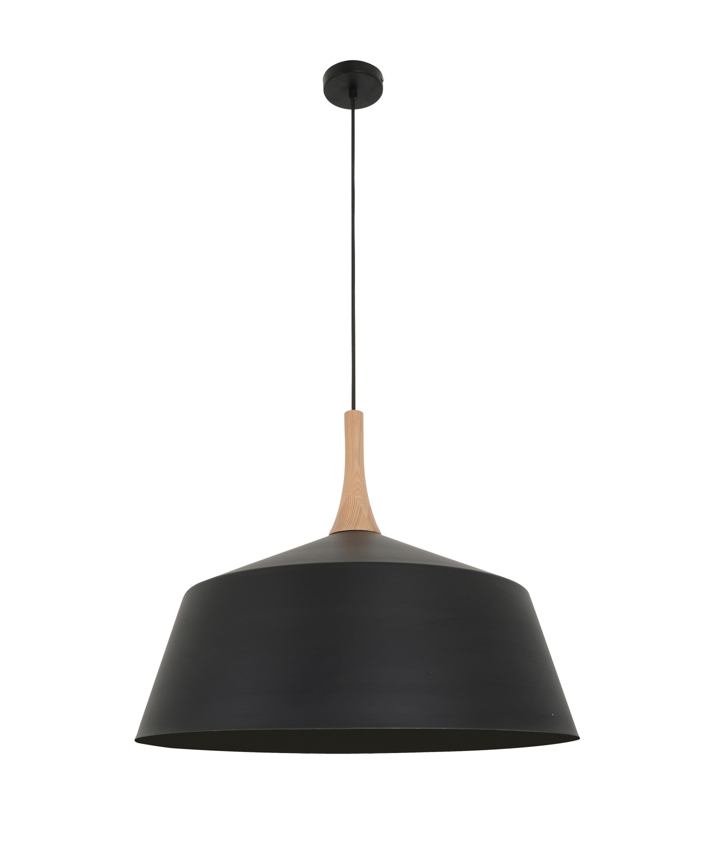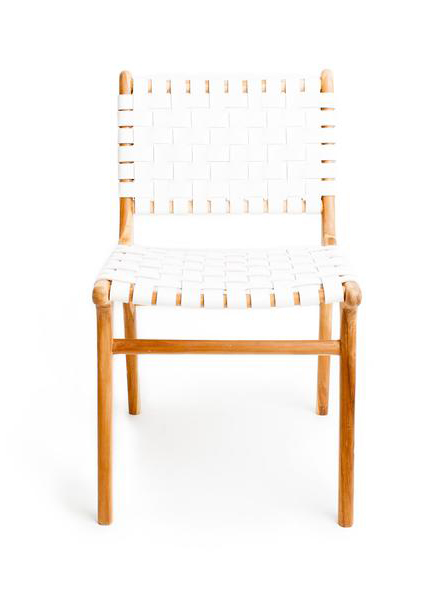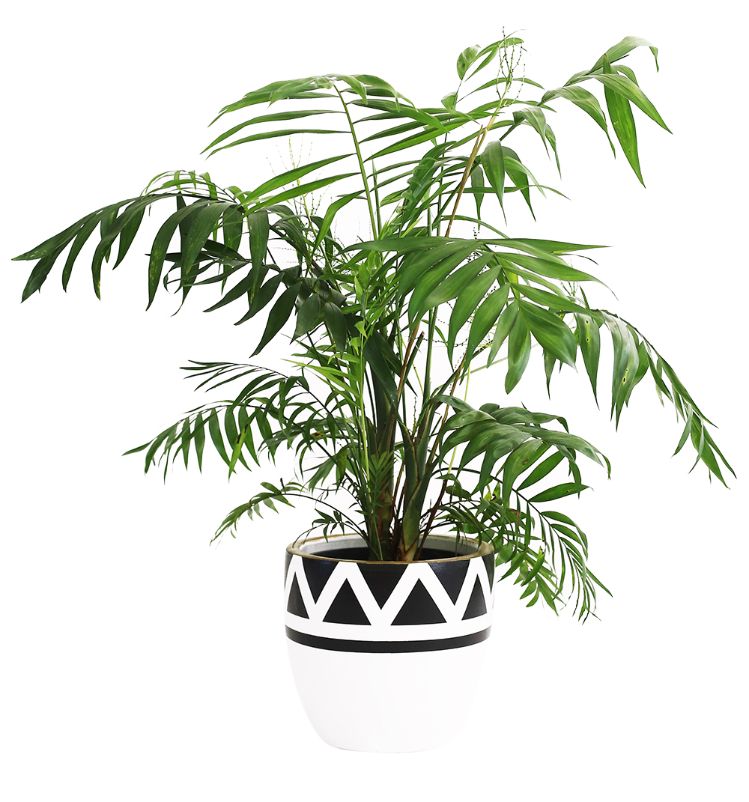BEAUTY FROM THE NORTH
A lucky find, a hassle-free building experience and spot-on styling instincts gave Kayla and Darius Boyd this dreamy home amongst the leafy streets of Brisbane’s north.
Photography Mindi Cooke / Styling Kylie Jackes / Build Graya Construction / Architect Base Architecture
Interior design Kayla Boyd / Landscaping Mon Palmer / Words Casey Hutton
“The only musts were an all-black timber family home – with light timber elements and a void or two,” Kayla Boyd says of the laidback brief that she and her husband, former Brisbane Broncos captain Darius Boyd, gave to their architect and builder.
The resulting home ticks all the boxes, with its striking black exterior tempered by warm timber tones. Swathes of glass reflect the Queensland sky and the lush green and scarlet of the neighbourhood’s trademark poinciana trees.
The couple were keen to build in one of the established northside suburbs that border two of Brisbane’s iconic horse racing venues. Having found a property – a nondescript, post-war home in Hendra – and been given the green light by their architects, Base Architecture, Kayla wasted no time in securing it.
Darius was away at State of Origin camp at the time, and hadn’t viewed the block. “It was one of those rare opportunities,” Kayla says, “and I am so glad I got it over the line before we missed out.”
HUB OF THE HOME
“The kitchen is the hub of our home – it’s where we do a lot of entertaining. It’s functional and very practical for a family. It has everything you need without being overdone,” remarks Kayla. Stools from MRD Home; pendant lights from Beacon; flowers from White Havana.
“I love light, lots of glass, and earthy tones with a simple touch of warmth,” Kayla says.
After an easy seven-and-a-half-month build, during which they extensively reworked the existing house, Kayla, Darius and their toddler, Willow, settled into their new home in July 2017. The building process was “smooth sailing”, according to Kayla. “We had Graya Construction involved very early on. You hear so many horror stories, but our build with Graya was an enjoyable experience for us.”
Kayla’s work as an ambassador and lifestyle blogger, along with Darius’s football schedule, keeps this family busier than most. Their home functions both as a calming family oasis and a perfect space for entertaining, indoors and out.
The building’s design captures plenty of natural light, and its minimal, functional styling choices give it an airy, unfussy elegance. “I love light, lots of glass, and earthy tones with a simple touch of warmth,” Kayla says.
The couple chose not to work with an interior designer – Kayla took on the massive job herself. Pragmatic Scandinavian-inspired simplicity is peppered with bohemian flourishes and personal treasures: “I selected all of the finishings, colours, materials, features, and so on. I feel extremely proud to be able to say this home is a complete reflection of me and my personal style.”
The living room is the family’s favourite spot. The overhead void floods it with daylight, and the pool behind Kayla’s beloved white sofa (“It’s huge – truly big enough for an entire family”) throws tranquil blue reflections into the space. “We wanted the pool to be in the middle of the house. We love that you’re able to view it from spaces internally,” she explains.
“I feel extremely proud to be
able to say this home is a
complete reflection of me
and my personal style.”
A double-height wall in the dining area is home to a painting by American artist Kimberly Rowe. Kayla fell in love with the work after a gallery loaned it to her for a shoot, so she purchased it afterwards. “I am so grateful, because she sits perfectly in our home. It’s a piece I will take with me wherever we go.”
For Kayla, the process of styling the home came naturally: “Seeing it all fall into place was very rewarding.” In fact, the entire build was such a smooth experience that the Boyds are keen to do it all over again, in the future. Adds Kayla, “We know we could do another – even smarter and better – next time around.”




















