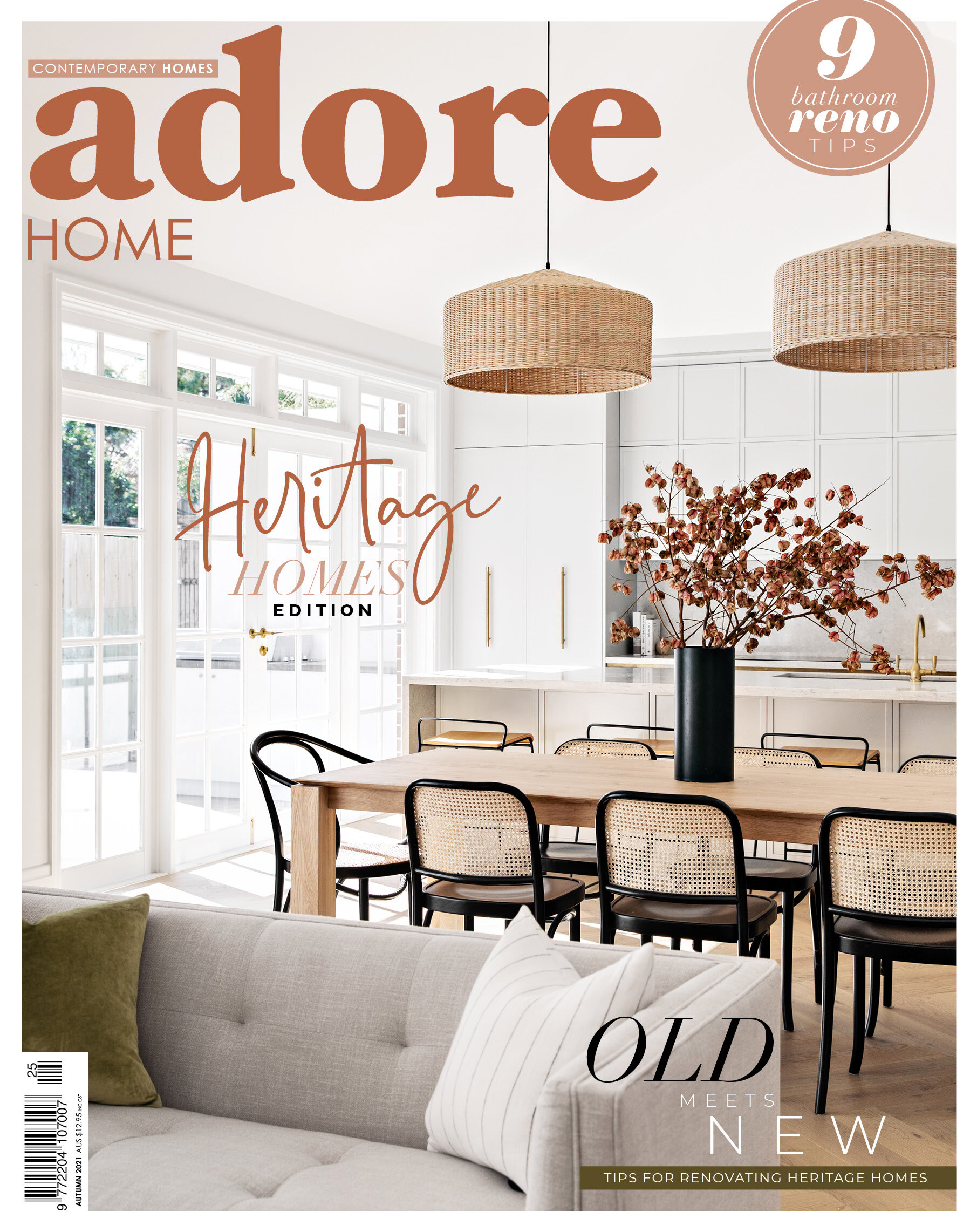Concrete to contemporary
TileCloud co-founder Drew Mansur worked closely with an architect to transform a dated property in Redfern into a contemporary family home.
PHOTOGRAPHY THE PALM CO / STYLING THE HIRED HOME / WORDS NICHOLA DAVIES
Not all homeowners meet their architect by knocking on their door and telling them they like their house, but that’s how Drew Mansur met Daniel Kontista of Kontista + Co. Drew was walking through Redfern on a Sunday afternoon admiring the terrace homes when he saw one in particular that caught his fancy.
“I just thought I’d go and knock on their door and ask them who their architect was,” says Drew. “Next thing I know, he was the architect and it was his own house, and he invited me in to have a look.”
Drew’s Redfern home is the second project the duo has worked on together; by the time he bought the property, Drew had some fairly extensive “back-of-the-napkin sketches” of the elements he wanted.
“Daniel added a little bit of seasoning on top, but he was the original inspiration and the person who executed the drawings, so I sort of slotted in the middle there.”
Drew explains that the home is situated in a heritage conservation area, which meant they were able to gut the interior, just keeping the façade and streetscape of the house.
There was no garden; every square inch of the house was concreted, including random little additions such as a concreted external laundry, concrete steps, and so on. “There was even a barbed-wire fence on the back,” Drew recalls. “It looked a little bit like a South American prison – it actually looked hectic,” he jokes.
But the abundance of concrete worked in Drew’s favour. “Because it was completely concreted, our floorspace ratios of what we were allowed to build were greater,” he explains. “[According to Council], if there’s already a precedent on site – say they had a massive garden in the middle and you wanted to develop the site a bit more, you would have to maintain the same amount of green space. This had zero green space, so it defaulted back to minimum requirements.”
The renovation was done in stages because the terraces rely on each other for strength; excavating the garage meant having to underpin the adjacent properties. “We gobbled up plenty of time doing that, but it allowed us to create this two-car garage in a location very close to the city.”
Drew says he can’t take too much credit for the style of the interior of the home, as he based it on a house he fell in love with in the Paddington area. “That home was super stylish, and it sold for a squillion dollars,” says Drew. “I thought if we could replicate the vibe of that house and apply it to our site and aim for half-a-squillion dollars, that’s a good outcome!”

















