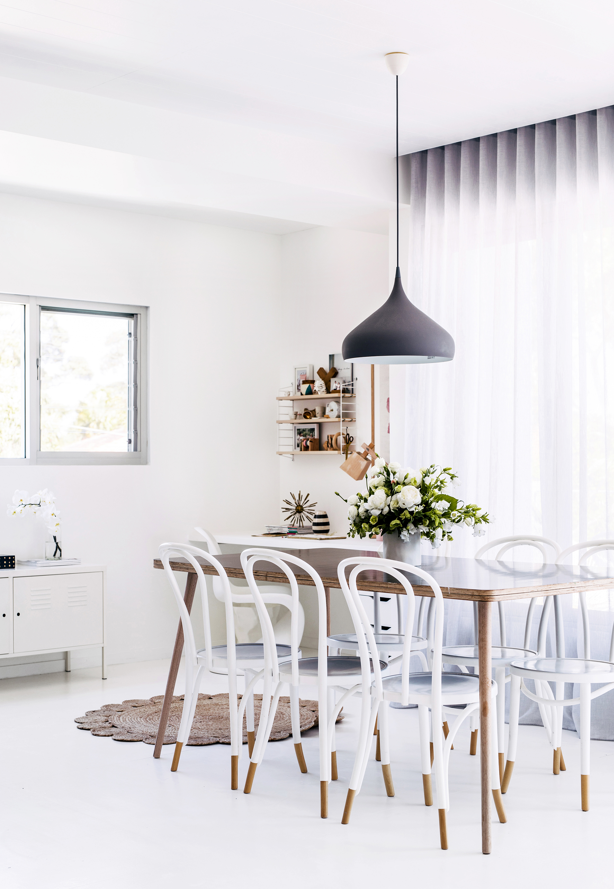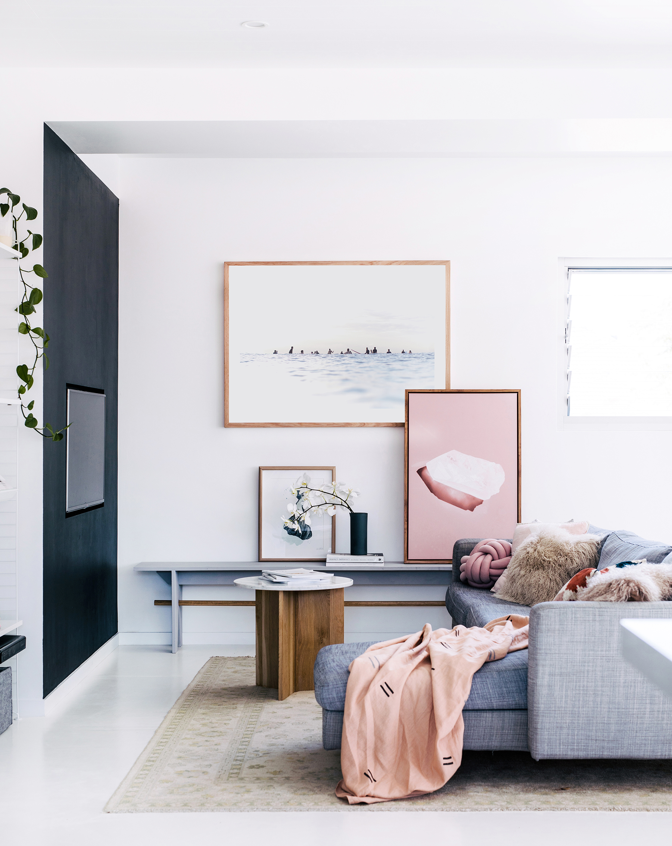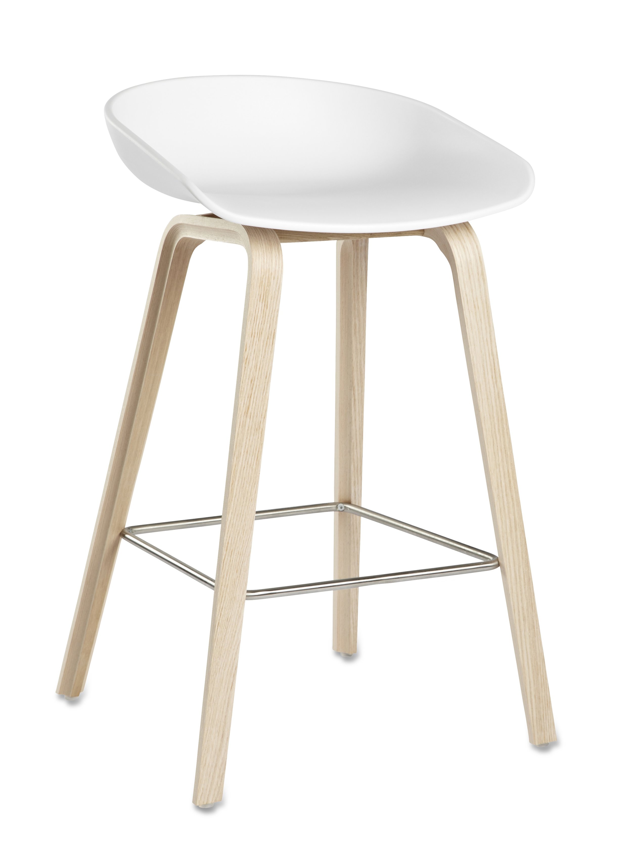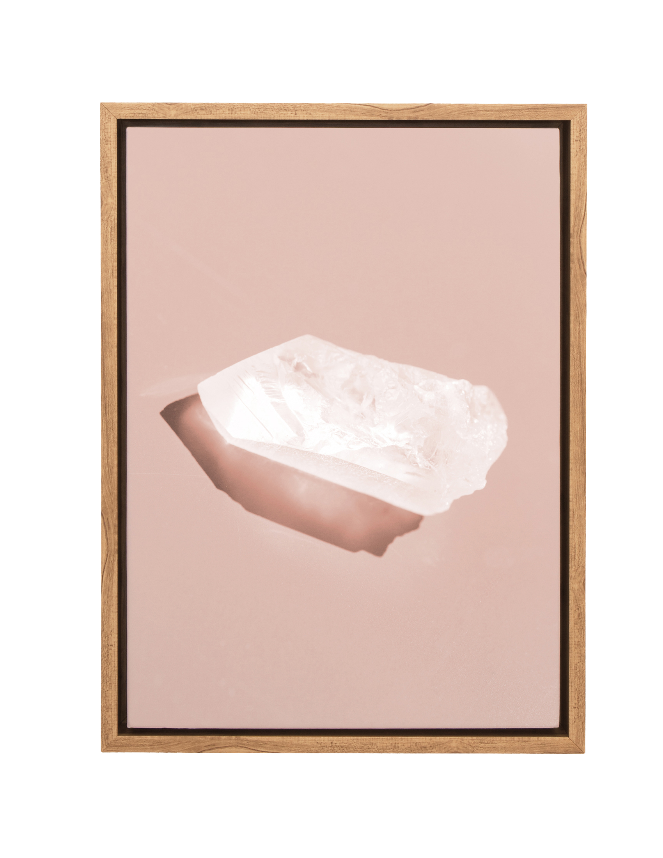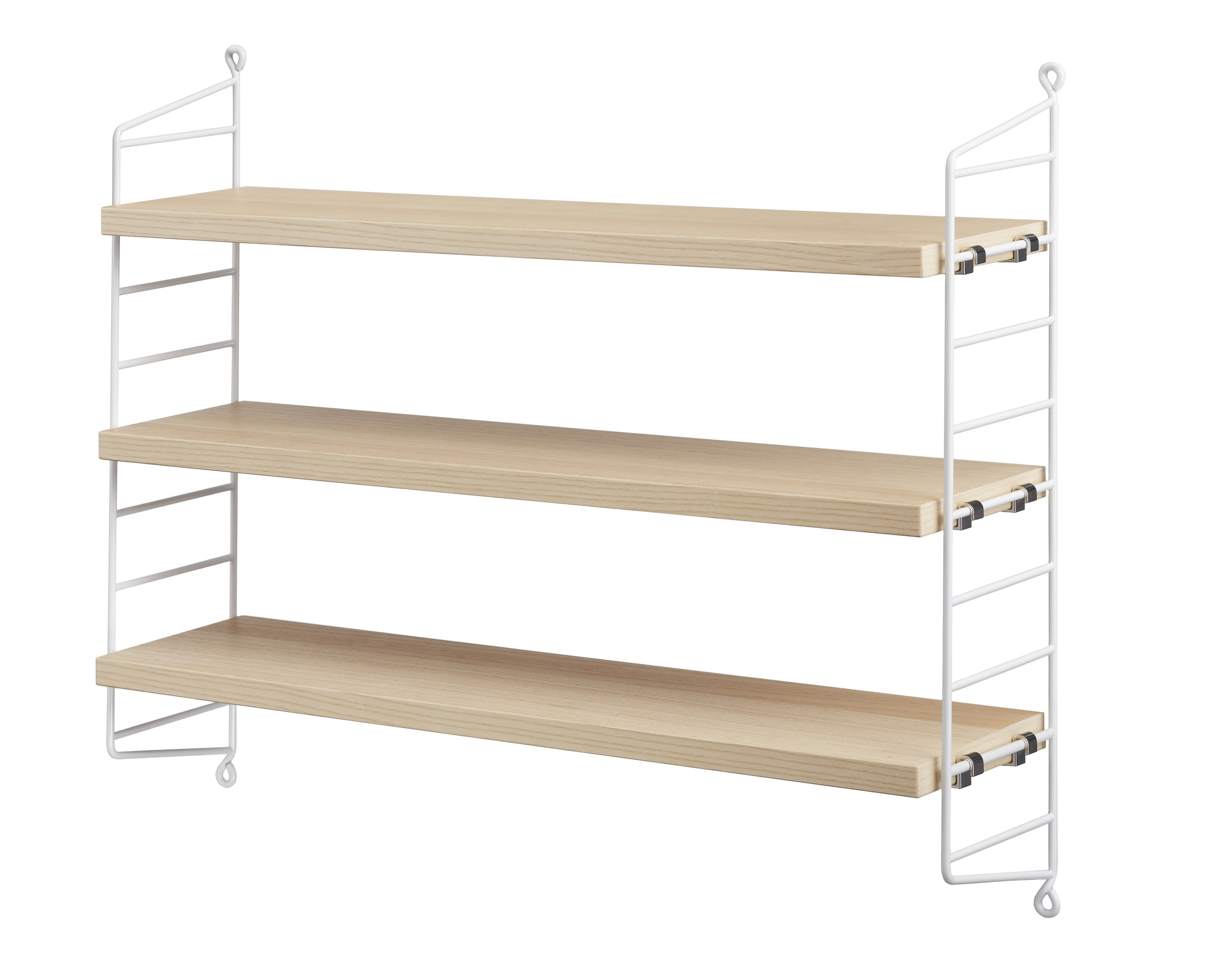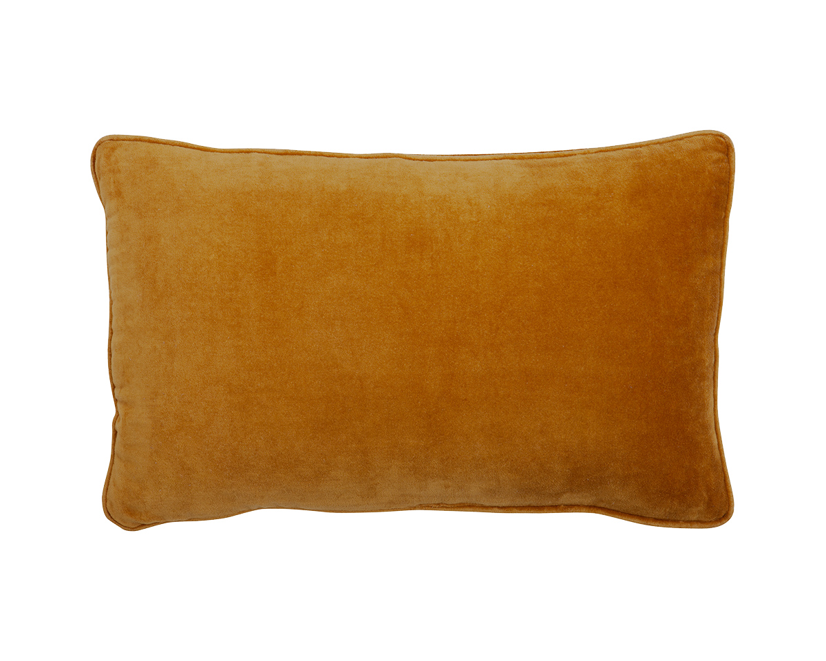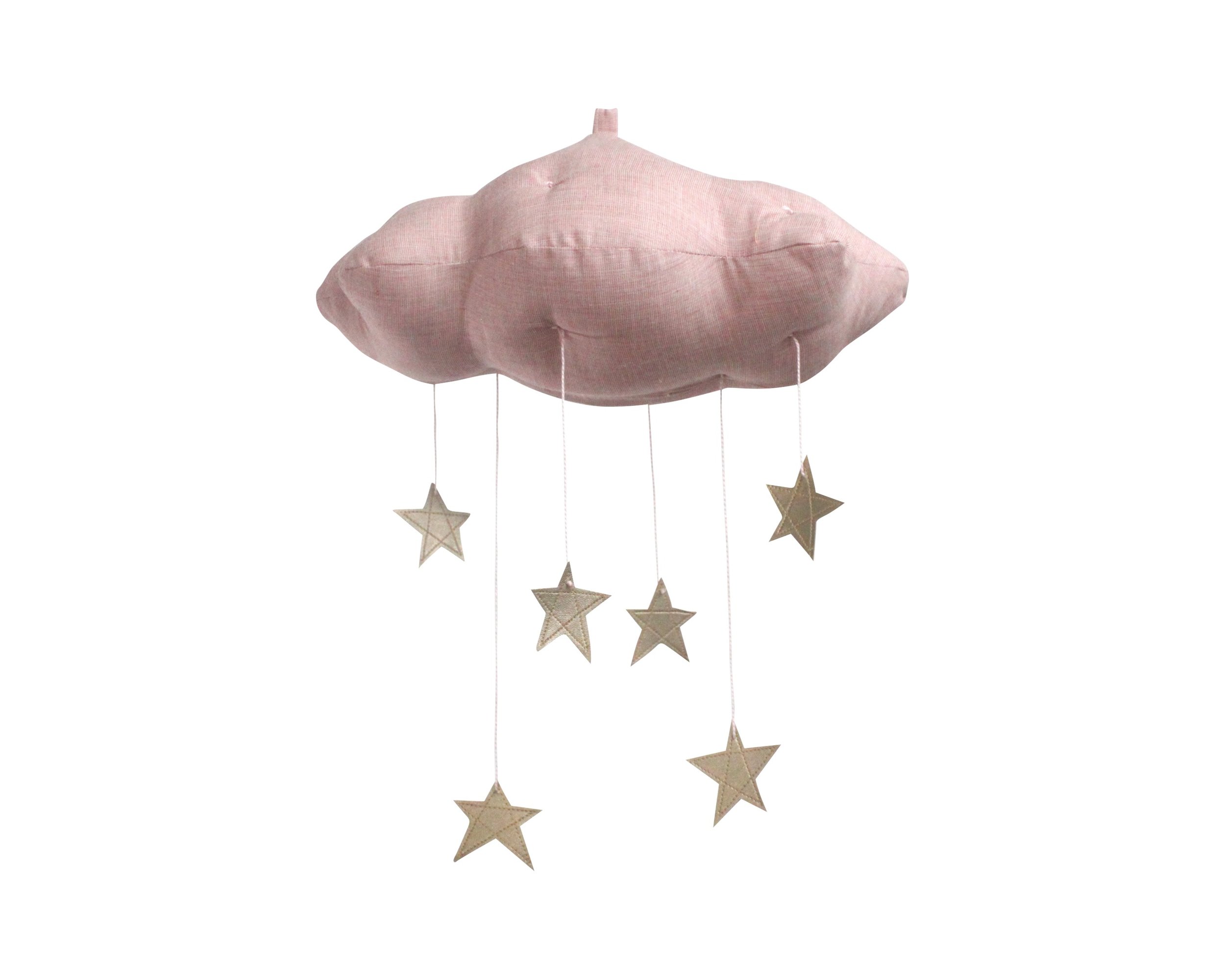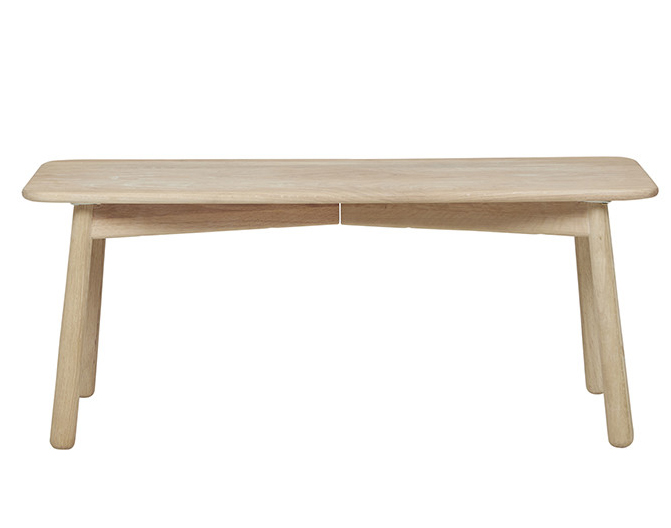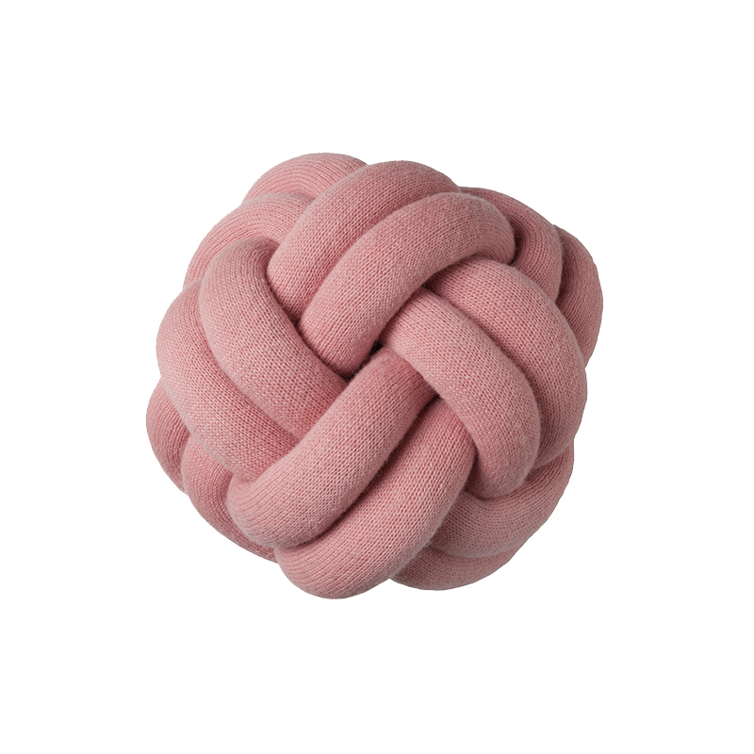White Magic
Five years of do-it-yourself renovations have created a light-filled haven for this Sydney family.
Photography: Hannah Blackmore / Styling: Claudia Stephenson / Words: Casey Hutton
“The girls have grown up with us renovating, and both sleep through the sounds of drop saws, nail guns, and all sorts of hammering,” explains Nicola Greenaway. “Between babies and both working full time, we’ve been working on the house on weekends for five years.”
Nicola and her husband, Darren, bought their 1950s cottage in Sydney’s Caringbah South six years ago. A year later, they began transforming it on their own, with help from their families.
“It was in good condition – with orange pine, super-shiny floors and lots of big, low windows. It had a pretty scungy pink-and-grey bathroom, and a ’50s blue kitchen with separate dining and lounge room.”
Since moving in, they’ve added daughters Piper (4) and Maiya (2) to the family. The arrival of children meant a shift in their needs, in terms of space. “First it was just us, and now all our bedrooms are full of babes,” Nicola smiles. “Toy storage is an ongoing battle.”
“We definitely needed open-plan living so I could watch the kids play from the kitchen, so taking out the wall between the living and kitchen was crucial, as well as changing the window heights so the kids couldn’t fall out of them!” The couple also opted to add a deck with bifold doors to the back of the house, opening their living space to views of the bush.
Despite their evolving family and work demands (Nicola launched her own styling and photography business, Concrete & Honey, three years back), their vision for the house has remained steady – “to create spaces we all loved being in and coming home to. A home that was lovely and light, and surrounded by our beautiful memories of happy events and travels”.
They’ve met their own brief perfectly, drenching the interior in light by boldly whitewashing their pine floors. “It’s amazing to come home to – so uplifting – and it makes everything else in the space really pop. Cleaning them is another matter, though!”
The white walls, ceilings, and floors are a versatile canvas against which Nicola can style and restyle her home, moving existing furniture and décor around to create new looks. String System shelving also allows her to curate and display beloved objects and plants.
Nicola’s husband Darren made the dining table top from form plywood paired with legs from Hammersmith. Other savvy design choices include building their TV into a black wall and installing long, dreamy recessed curtains in the living room.
“We definitely needed open-plan living so I could watch the kids play from the kitchen.”
Whether she’s styling products for a client or doing her own decorating at home, Nicola’s tip is to start with a clean slate: “I only add back what I absolutely love, and what I feel works best. If I’m not sure whether something works or not, I take it out.”
This philosophy of subtraction and carefully considered addition has been central to Nicola’s and Darren’s renovation, where only the most beautiful and treasured possessions are on view. While slow DIY has been taxing, it’s also fostered patience and resilience.
“Living without a kitchen for months was tough, but our little toddler at the time loved dancing in the empty spaces and wasn’t bothered by it,” Nicola muses. “So, we tried take on that attitude.”




