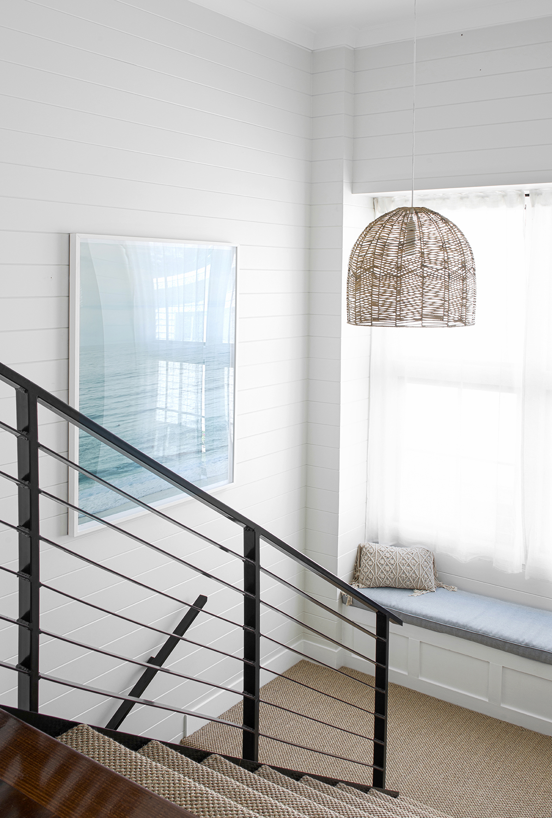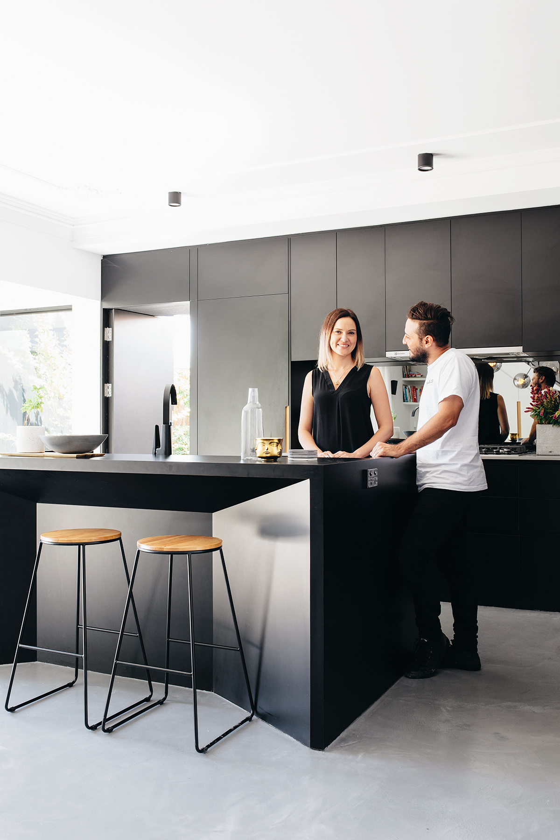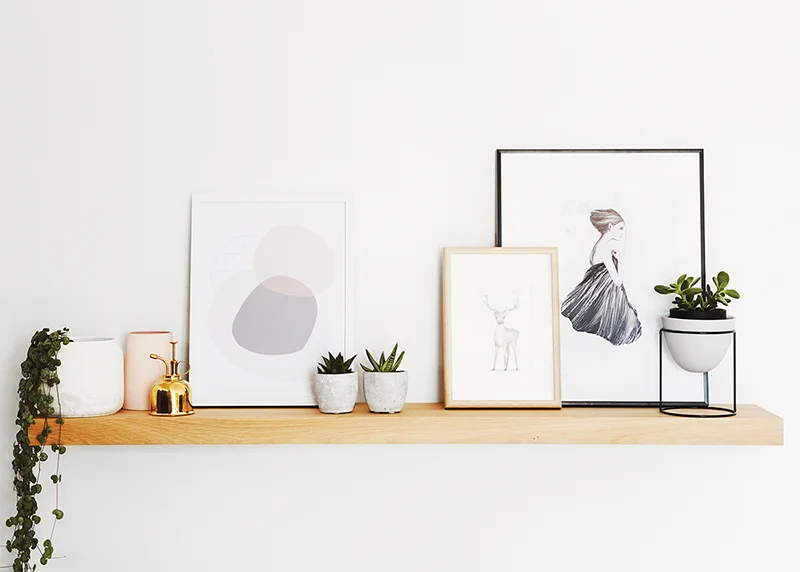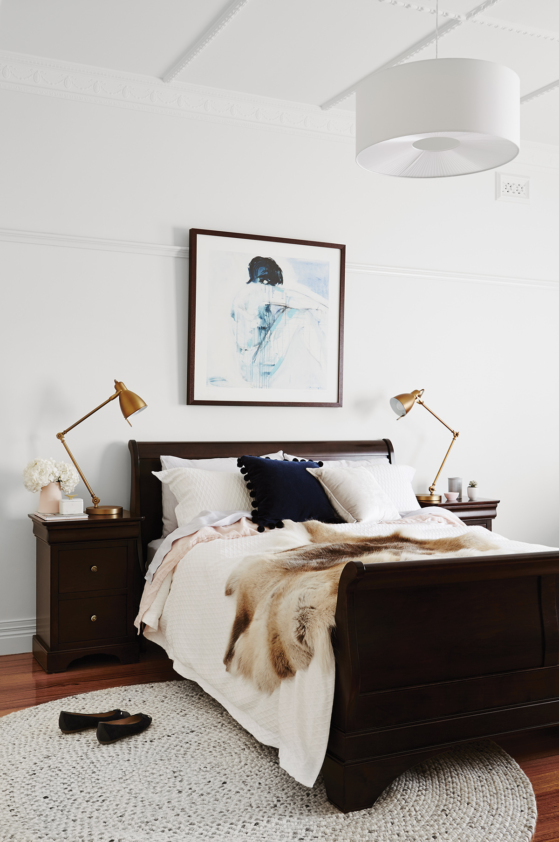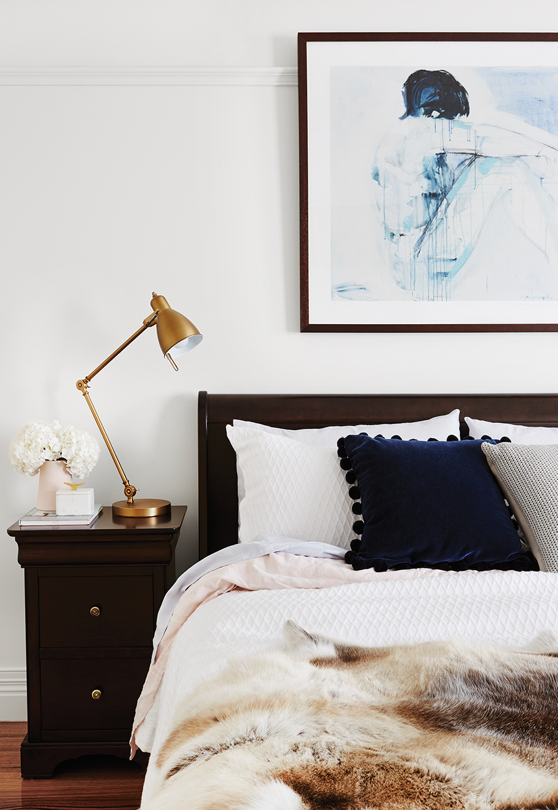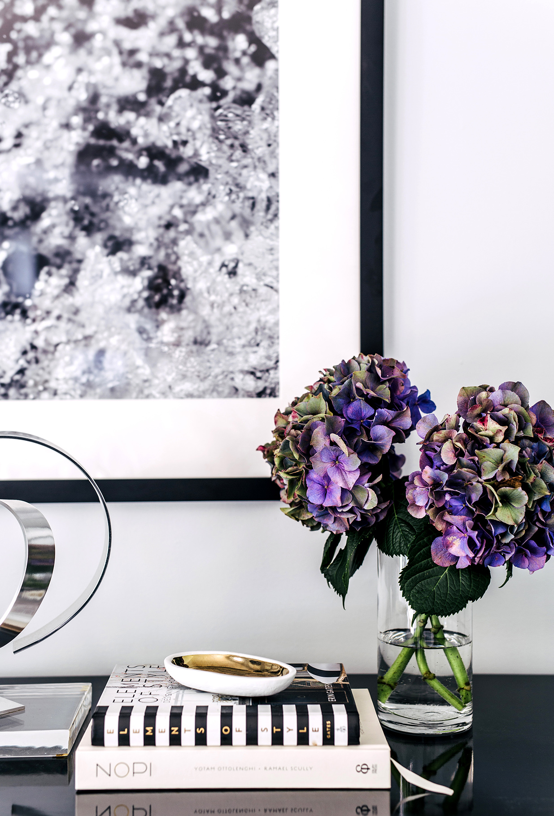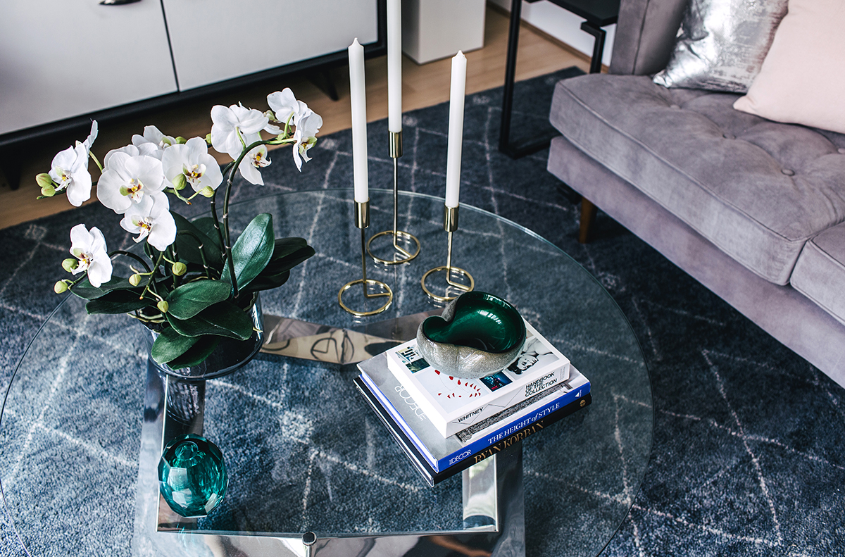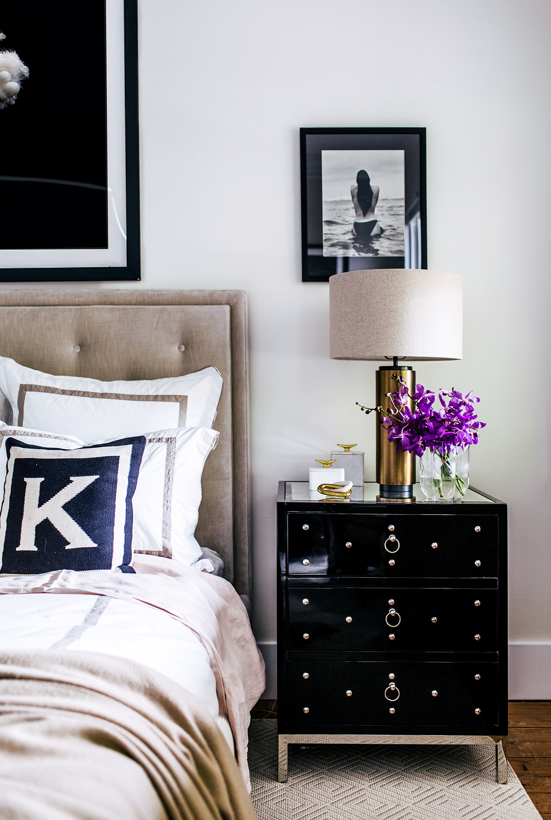Vineyard Dream
Craving a simpler life, Cassie and Chris Payne walked away from high-pressure jobs in Los Angeles to build their dream home on a Tamar Valley vineyard. Cheers to that!
Craving a simpler life, Cassie and Chris Payne walked away from high-pressure jobs in Los Angeles to build their dream home on a Tamar Valley vineyard. Cheers to that!
Words Casey Hutton / Photography Coastpark Creative / Styling Cassie Payne
Interior design Lydia Maskiell / Build Inhabit Construction / Building Designer Woodbury & Co
Taking in the view from their home at Glendale Estate, north-west of Launceston, Cassie Payne is caring for new baby Ziggy and reflecting on vineyard life. “Our days are packed,” she admits.
Between running the boutique vineyard and farm, holding tastings at its cellar door, and facilitating a full calendar of weddings and events, there’s never a dull moment for the Payne family. “Right now we’re also knee-deep in pressing our freshly fermented pinot noir.”
Ziggy is baby number four for Cassie and Chris, joining Leo (7), Lennox (5), and Lulu (3). Though the days are busy, Cassie says they wouldn’t trade it for their old life in the States. “We were both entrenched in high-stress corporate jobs, and we yearned for a simpler, purpose-filled life in a more natural environment.”
Chris is from Tasmania originally, making it an obvious choice for a change of pace. When they viewed a quaint vineyard in Sidmouth with buildings dating back to the 1800s, they were enamoured immediately and submitted an offer the same day. They’ve since renovated multiple structures on the property, transforming the old apple-packing shed into a cellar door and the apple-pickers’ hut into a delightful Airbnb cottage.
The couple worked with building designers Woodbury & Co, builder Inhabit Construction, and interior designer Lydia Maskiell to overhaul the estate’s 1940s ranch-style farmhouse, gutting and extending it to capitalise on the property’s sublime views.
Timber plays a starring role in the home’s design. Spotted-gum cladding lends the exterior a modern flavour and simultaneously connects it to the land and its history. “The existing heritage buildings had these beautiful rustic silver timber facades that I wanted to honour,” Cassie explains. “It was crucial to maintain harmony between the old and the new.”
Inside, wood panelling on the kitchen’s raked ceiling and walls elevates the space. Interior designer Lydia Maskiell refers to the home’s timber elements, including its elegant herringbone flooring, as “the middleman that breaks the starkness and adds warmth”, while black accents anchor and refine the palette.
In the formal dining room, a marble fireplace commands the space, while arched door openings frame views to the rolling hills beyond. “A series of arches and rounded forms throughout the home balance and soften the harsher straight edges,” Lydia adds.
This balanced approach is echoed in Cassie’s styling choices, where natural materials such as rattan, shearling sheepskin, leather and linen are layered beneath the elegant geometry of sleek black windows and the artful arrangement of contrasting light fixtures.
Just as the home’s exterior was conceived of as something that will weather beautifully as time goes on, its interior was designed to accommodate growth and change; the children’s rooms have built-in desks, storage is plentiful, and the versatile pool house can accommodate guests or function as an extra living zone.
The house feels expansive yet nurturing – perhaps a fitting metaphor for Cassie and Chris’s Tasmanian gear shift. While balancing entrepreneurship with parenting little people has its challenges, Cassie explains that the children genuinely love helping with farm life: “It makes our daily routines fun and exciting. The beauty of owning our business lies in the freedom to incorporate the whole family into our work.”
Want to see this home tour in full, in print? You’ll find this home tour in our Tasmania edition, available in newsagents, online and in select stockists across Australia.
Or buy the digital issue here.
Escape to the country
Flexible work has allowed Sydneysider Millie Cooper and her partner Izzy Walsh to embrace rural living in an elegant homestead a stone’s throw from the sea.
Flexible work has allowed Sydneysider Millie Cooper and her partner Izzy Walsh to embrace rural living in an elegant homestead a stone’s throw from the sea.
PHOTOGRAPHY VILLA STYLING / WORDS CASEY HUTTON / LOCATION GLENFERNIE FARM
During the 2020 lockdown, Millie Cooper and Izzy Walsh based themselves in a rental just south of Byron Bay. While working remotely (Millie as a freelance graphic and web designer and Izzy for a Sydney media agency) they began looking at property in their lunch breaks.
The 1920s Queenslander they fell in love with rests on a swathe of green countryside in the hamlet of Newrybar – a sleepy spot down the road from bustling Bangalow and close to Byron Bay. The location, they say, is unbeatable. “You have gorgeous views and no neighbours in sight, all on a private road, yet you’re only seven minutes from the beach,” Izzy explains.
“Newrybar is a quaint little village, but it also has one of the most popular restaurants in the area,” Millie adds. “Harvest is a beautiful bakery, deli, shopping and produce store, so we have everything that we need a three-minute drive away.”
Videography by Coast Park Creative
Milly and Izzy were immediately won over by the home’s original features and its sweeping views across the hinterland to Lennox Head. They envisaged some updates – principally to the landscaping around the house – but were otherwise intent on gracefully preserving the historic home. Upgrades included replacing all the decking and cladding on the exterior and adding a bay window to the main bedroom, as well as widening the stairs to the front door.
Inside, they opted for a muted natural palette, weathered timbers, comfortable furnishings and plenty of foliage. “There is nothing better than coming into someone’s house and feeling instantly ‘at home’. We wanted to create an inviting, warm, homely feel,” Izzy reflects. The styling is restrained and considered, yet relaxed – the couple describe it as “modern coastal country”. “We stick to neutral colours and tones so it’s not overwhelming, and we choose pieces that blend seamlessly rather than clash.”
Major earthworks were undertaken to level the areas adjacent to the house, making the site more usable. They built retaining walls, added new level garden beds (Millie’s mum Sally lovingly created the gardens and also helped with interior styling), paved new pathways with beautiful recycled bricks, and laid a luxuriant carpet of Sir Walter Buffalo turf.
The existing pool area was also cleverly updated. A deck was added for poolside lounging and building a retaining wall and grassy verge allowed for an enviable infinity view out across the hills. “It was a process that I had to manage with seven different trades involved,” says Millie. “Coordinating that during a wet season was a nightmare, but we got there and we just love it!”
Their favourite design decision is the characterful recycled bricks they sourced in Sydney and used extensively for the garden walkways. “They were worth the effort and every cent,” says Izzy. “They’re the thing that gets commented on the most.”
At Christmas last year, Millie’s dad gifted them the ‘Glenfernie’ nameplate from her childhood home in Sydney, and it’s mounted at the front door. The pair are quick to point out that they are novices when it comes to country living; they’re busy learning about everything from rearing cattle to maintaining septic tanks and avoiding snakes. Glenfernie Farm is tiny by country standards, says Millie, “but we can easily amuse ourselves and pursue our pastoral passions in bucolic bliss on five acres without getting into too much trouble”.
With a steady stream of visitors and everything their new hinterland neighbourhood offers in terms of lifestyle, Millie says they don’t crave city living at all. “We have to pinch ourselves that we get to live in such a beautiful part of the world.”
STAY HERE
Glenfernie Farm includes a self-contained guest suite (pictured opposite and below), with a new kitchen and a deck overlooking that magnificent pool. Book via Airbnb.
Want to see this home in print? You’ll find this home tour in our Tree Change edition, available in newsagents, online and in select stockists across Australia. Or buy the digital issue here.
Past Life
Hannah and Jono James fell in love with this endearing 1920s bungalow, moving from Sydney to Wollongong to embark on a renovation that tenderly honours the home’s history.
Hannah and Jono James fell in love with this endearing 1920s bungalow, moving from Sydney to Wollongong to embark on a renovation that tenderly honours the home’s history.
PHOTOGRAPHY THE PALM CO / WORDS CASEY HUTTON
In 2019, Hannah James began looking for rundown properties to renovate in the Sydney area. After eight months of fruitless hunting, on a whim she typed “South Coast, NSW” into a real estate search. “That’s obviously a huge area,” she laughs, “but up popped this house.”
The characterful 1920s dwelling had been beautifully preserved. “It had so much charm and such great bones,” says Hannah. It was a serendipitous find; Jono had grown up in Wollongong and had visions of one day returning to live on the South Coast, while Hannah had long dreamt of renovating an old home.
They bought the house in February 2020, “when COVID was just a virus happening overseas”, intending to commute to Sydney for work, but within weeks things changed radically. “I was told to start working from home the day we moved down here, and have done so ever since,” explains Hannah.
Despite its age, the house isn’t heritage listed. Hannah took the unusual step of canvassing the community via a Wollongong Facebook group to research its history. She was inundated with responses from locals with warm memories of the home and its previous owners, who used to run the general store and post office.
Intent on honouring the home’s past life and quality craftsmanship, the couple chose to work within its existing footprint but modify the floorplan. Removing an original fireplace increased the size of the kitchen and main bathroom, and they reconfigured the laundry to incorporate a second bathroom. They also maximised sunlight, adding three Velux skylights, as well as French doors that can be thrown open to the back patio.
Outside, a slate front path was replaced with recycled bricks laid in herringbone formation, and new walled beds adjoining the facade have been planted with cottage garden foliage. A pergola at the back visually extends the home’s living space and frames views of mature trees beyond.
“I love Australian homes that combine the perfect balance of coast and country, especially in older houses,” muses Hannah. Counting European travel and old films amongst her inspirations, she approached this renovation nostalgically, while adapting the home’s functionality for modern living.
Original leadlight windows, light fittings and ornate ceilings remain, but Hannah went further to preserve traces of the home’s past. “I collaborated with our builder, Chris Shepherd from North East Building Group, on how to keep certain features of the house,” she explains. Where walls were removed, they left exposed beams in order to retain the beautiful cornices. Similarly, in the gaps beneath demolished walls, new floorboards were laid perpendicular to existing ones, marking the past perimeters of rooms. “I felt like this was part of the story of the home,” says Hannah. “I didn’t want things to be too perfect.”
Shaker cabinetry, brushed brass and a butler’s sink give the kitchen a country farmhouse feel, while an oversized island and a wine fridge (a last-minute addition after a measurement mishap!) modernise the space. Two original windows – removed from the back of the house – were repurposed into a barn door dividing the kitchen and laundry. “This is definitely a favourite feature of ours,” says Hannah.
The couple rethought their initial instinct to knock down a wall between the living room and kitchen/dining area. Instead, they added French doors between the spaces, preserving the living room’s ornate ceiling and its working fireplace. The room retains an air of formality. “We have the option to close it off and make it more cosy,” Hannah points out. “We also added a study nook next to the fireplace, and we can close the doors while we’re working.”
New memories have been made in the revitalised home. Hannah and Jono welcomed their baby Spencer mid-renovation, and her sister chose the garden as her wedding venue. “They shared their first dance on this spot,” says Hannah, gesturing to the patio and pergola strung romantically with festoon lights. “It was such an honour to host.”
Want to see this home in print? You’ll find this home tour in our Tree Change edition, available in newsagents, online and in select stockists across Australia. Or buy the digital issue here.
Great Heights
This renovated Sydney home combines traditional features with refined modern sensibilities, playing with scale and basking in natural light.
This renovated Sydney home combines traditional features with refined modern sensibilities, playing with scale and basking in natural light.
Interior design Linda Scott / Drafting Precision Planning / Photography The Palm Co / Words Casey Hutton
The brick facade of this home was once a confused jumble of cottagey window fittings and dated white latticework. Linda Scott and her husband Maurie, who bought the home three years ago, completely transformed the frontage, switching out clashing decorative elements in favour of a more streamlined, classic design.
Visitors to the home, which is situated in heritage-zoned Balmain, are now greeted with a stylish exterior as they make their way across chequered tiles to the front door. All the brickwork has been repointed and acid washed, the garage door and driveway updated, the roofing replaced, and new gardens added. Window glass in the front bedroom was substituted to match the original side lights that flank the entrance, and the walls were repainted in Dulux ‘Domino’.
““Our vision was to maintain the front of the house and add an extension with huge ceilings and steel doors opening onto a level courtyard.” ”
Across the threshold, the interior has been meticulously upgraded and extended. When Linda and Maurie bought the home, it had a timber lean-to attached to the brick structure. They opted to demolish the back section and add a new lounge, dining room and kitchen, which is overlooked by a mezzanine floor. “Our vision was to maintain the front of the house and add an extension with huge ceilings and steel doors opening onto a level courtyard,” Linda explains.
The original part of the home was reconfigured, accommodating two bedrooms, a bathroom and laundry downstairs, and a primary bedroom with ensuite plus a fourth bedroom and main bathroom upstairs. While classic features such as ceiling roses in the bedrooms and arches on the facade have been preserved, the home effortlessly transitions into a cool modern entertainer.
Moving into the new extension, five stairs descend alongside a curved wall and the space opens dramatically; the kitchen, lounge and dining area measures 9 metres by 8 metres, while 6-metre-high ceilings flood the room with natural light. Second-hand bricks introduce warmth alongside white walls and polished concrete floors, and steel-framed French doors, at 3.5 metres tall, perfectly match the room’s soaring proportions.
LINDA’S RENO TIPS
Start with a mood board.
Hire a good builder.
Be clear about what you want, communicate with your builder, and leave nothing to chance.
Try to be on site every day if you can.
The home embraces contrasts between old and new, dark and light, textured and smooth, straight lines and curves, as it melds industrial, traditional and contemporary elements in a chic cosmopolitan mix. “I love the look of old and new,” says Linda. “I don’t find it jarring at all.”
The couple made adjustments in the old part of the house to balance the extension’s approach to scale and materials. “We replaced all the doors so they are above standard height,” says Linda. “The two bedrooms on the downstairs level have a set of solid antique double doors, which I sourced from a timber yard. All the doors have timber moulding on the fronts, giving them a classic look.”
In designing the interior, Linda took inspiration from celebrated New York creative Athena Calderone, whose sumptuous Brooklyn brownstone is the backdrop for her lifestyle site EyeSwoon. Calderone’s influence is especially evident in Linda’s monochrome kitchen, with its Shaker cabinetry and oversized island bench. “The most challenging part of the reno was installing the marble concrete shelf,” Linda notes. “Loads of steel brackets were required to support the weight.”
Linda counts the French doors amongst her favourite features of the home; they beautifully frame views of the garden and give easy access to the back garden for entertaining.
“Previously, the backyard was just lawn with broken-down fencing and a huge, hideous fishpond,” says Linda. Now, it’s a lush, relaxed courtyard with a Mediterranean feel. “I love its solid curved seating, pizza oven and crazy paving – not forgetting our 30-year-old olive trees, which required about six men to carry in.”
Fun fact - Linda and Maurie are Bonnie’s parents (from Three Birds Renovations)! They recently filmed a video tour of their home with lots of helpful nuggets of renovation wisdom. Happy watching.
Want to see this home in print? You’ll find this home tour in our Renovation edition, available in newsagents, online and in select stockists across Australia. Or buy the digital issue here.
A Classic Edwardian
First-time renovator Ivy Huang has turned a run-down Edwardian home into an urban haven for entertainers.
First-time renovator Ivy Huang has turned a run-down Edwardian-era home into an urban haven for entertainers.
Interior Design Ivy Huang / Photography Dylan James / Styling The Real Estate Stylist
Building Design Karl Degering & Associates / Words Nichola Davies
It’s fair to say that when Ivy Huang, a professional project manager in business, purchased what she thought would be her forever family home, it was in need of modernising.
Before Ivy’s purchase, the Edwardian cottage was last sold half a century ago. Her vision was to design a home for her growing family and create an “urban oasis” that has the feeling of being on holidays.
“I wanted there to be relaxed, private retreats for resting, with open shared spaces for living, and many indoor/outdoor moments,” says Ivy.
Because she didn’t have a design background, Ivy invested a huge amount of time in researching every aspect of the house design, from heights and dimensions of every piece of joinery to what feelings different colours invoke.
As well as studying the technicalities of the job ahead, Ivy spent a lot of time developing an understanding of the heritage of the home and why homes were built in this certain way back then.
“I didn’t simply want to ‘pay homage’ to it, I wanted to bring those key architectural elements through the entire home for an absolutely effortless transition between new and old, inside and out,” says Ivy.
The build ended up taking eight months from demolition to moving in after a year of deign, planning and permits. Originally she planned to do it over a number of years, but was swept away in the project.
The main inspiration of the renovation was the existing Edwardian cottage with its lofty proportions of 3.5-metre-high ceilings (a feature Ivy learned was typical in architecture of this period).
In keeping with its heritage, Ivy reinstated leadlight windows with Edwardian motifs, restored two cast iron fireplaces to working order and lavishly complemented these with new marble hearths.
While the home is objectively stunning, for a beginner renovator Ivy says there were some challenges.
“To be honest, most of it was difficult!” she laughs. “The most challenging part of every business or project always comes down to people. I came across some dishonest people (one actual conman!), and I found some people to be condescending because of my age and gender, or lack of experience.”
But, the process appealed to her entrepreneurial spirit and Ivy says she loved that the experience combined technical, financial and creative skill sets. So much so that she realised that she wanted it to be more than just a one-off thing, or even a side hustle.
“I always grew up believing I was not a creative type,” Ivy says. “‘I have the creativity of a brick!’ I would tell people. Through this project I came to the realisation that I had a lot of self-limiting beliefs that I see a lot among women, including myself.”
But that’s in the past for Ivy as after this project, she’s turning renovating into a full-time gig.
Want to see this home in print? You’ll find the full home tour in our Hot edition, available through newsagents and our online shop. Click here to buy.
MODERN FARMHOUSE
Rachael Turner, founder of Front Porch Properties, shares the rewards of becoming a builder and how she transformed an old home into a stunning modern farmhouse.
Rachael Turner, founder of Front Porch Properties, shares the rewards of becoming a builder and how she transformed an old home into a stunning modern farmhouse.
Photography Mindi Cooke / Photoshoot styling Kylie Jackes / Words Beth Greshwalk
Build + design Front Porch Properties / Interior styling Soul Styling Interiors
Concrete Cambridge roof tiles in ‘Soho Night’ from CSR Monier; barn lights from Barn Lights Australia; House number ‘seven’ from BoBject.
Brisbane builder Rachael Turner is living proof that we – and our homes – can become anything we set our minds to.
After a decade of running a successful music school, the classical pianist decided to pursue her lifelong fascination with construction and obtain her builder’s licence. Last year, Rachael won the 2018 Master Builders Queensland Women in Building Award.
In an industry where, according to the Australian Bureau of Statistics (2018), just 12 percent are women, Rachael’s accomplishments are an important reminder of what women can contribute. “We offer a different skillset, can often better interpret a client’s vision, and bring a nurturing quality to a construction site, which is great for morale.”
Ash concrete benchtop (on main wall) and Carrara benchtop (on island) from Essa Stone by Laminex; tapware from Phoenix Tapware; hardware from Lo & Co Interiors; Regal Oak timber flooring in Astor from Godfrey Hirst.
“It’s an industry where women can excel,” Rachael says. And she has. For her most recent project, she bought a one-storey 1920s home in Coorparoo, Brisbane and transformed it into ‘Brae Homestead’ – a two-storey American-style modern farmhouse.
Destined for a makeover from the start, the home “ticked all the boxes in terms of location and block, and we could foresee beautiful city views, once raised,” Rachael recalls. “I also loved the original features and planned to restore these where possible.”
When she embarks on a renovation like this, Rachael begins with visualisation, creating a mood board early on. From there, she meets with her draftsperson to draw up the building plans. “I tend to not get a huge amount of detail drawn, as I spend lots of time on site with my team,” Rachael explains. “I find it’s often easier to communicate carpentry details in person. By now, my carpenters generally understand my style and what I want to achieve.”
The stone veneer from Infiniti Stone (on the fireplace) creates an authentic farmhouse-style space. Horse print from Urban Road.
The palm leaf wallpaper from Wallpaper Trader creates a calming atmosphere in the window seat nook in the dining room.
Pendant light from Sunday Society.
Zero maintenance composite decking from Ultra Deck; outdoor cane furniture from Malawi Cane.
As for budgeting, Rachael calculates “like an investor”. “I like to understand the market, including renovated and unrenovated homes in the area, and use that as a gauge for my budget. Then I allow for extra… especially with renovations, where there are often surprises along the way.”
Following this process, Rachael and her six full-time carpenters spent just over 10 months completing the contemporary farmhouse design – a style she chose instead of the ever-popular Hamptons look. “I love that this style is casual and relaxed. It’s perhaps slightly more industrial than traditional Hamptons but still extremely homely and warm.”
Her favourite features include the front porch with its swing, and four additional entertaining decks, including one with stunning city views. The shiplap wall panelling and large windows with window seating are also headturners, along with the high ceilings and original cornice work.
“I love that this style is casual
and relaxed. It’s perhaps slightly more industrial than traditional Hamptons…”
The ensuite was formerly a bedroom. Due to its large size, Rachael decided to build a wall in the middle of the room to keep the space from feeling too vast. Tiles from TileCloud.
Though Rachael typically implements all interior design and styling herself, the enormity of this project required additional help. So, she enlisted Gold Coast-based Soul Styling Interiors to ensure the home was styled in time to hit the market, proving again that no task is insurmountable.
Her top reno tips? “Engage a professional to oversee the entire project… it takes the stress out. Allow for budget blowouts. And consider the scale and proportion of everything – for example, you don’t want a small window on a large wall or pendant light that’s too small or large for a space.”
Individual flower wall decals from Rocky Mountain Decals create a dreamy, romantic space. Plantation shutters from DIY Blinds; pendant light from Wanderlust 4 Lighting; cabinetry hardware from Tradco Hardware; carpet in upstairs bedrooms and walk-in robe by Godfrey Hirst.
“My favourite part of this room is the wallpaper, which I actually installed myself!” Removable wallpaper from Rocky Mountain Decals; rug from Dutch Warehouse; cushions from Coco Rose Interiors.
Want to see this home in print? You’ll find the full home tour in our Renovation edition, available through newsagents and our online shop. Click here to buy.
LITTLE WILLOW
Former contestants on The Block, Julia and Sasha share their journey from big Block stint to ‘Little Willow’ revamp – thanks to an undying passion for renovating.
Former contestants on The Block, Julia Treuel and Sasha Wright-Neville share their journey from big Block stint to ‘Little Willow’ revamp – thanks to an undying passion for renovating.
Photography: Annette O'Brien / Styling: Alana Langan / Interior design: Abbey Collective / Words: Beth Greshwalk
Julia and Sasha went with a timeless, all-white kitchen by Freedom Kitchens. All appliances by NEFF; integrated fridge/freezer from Bosch; Caesarstone ‘Calacatta Nuvo’ benchtop and splashback; Sussex tapware and Franke white sinks from Reece; skylights by Velux.
After Julia Treuel and Sasha Wright-Neville renovated their first home in 2013 (click here to view) – three years before their memorable appearance on The Block – it only took two years of living there to realise that their love for refurbishing outweighed the abode itself.
“There’s something intoxicating about coming up with a design and seeing it to fruition,” admits Sasha, who works in IT sales.
Armed with Sasha’s management and budget smarts, alongside Julia’s knack for designing complementary spaces, the couple sold their home and indulged their passion as contestants on television show The Block in 2016.
“It confirmed what we already knew,” says Julia, a PR professional turned interior stylist. “We loved renovating and wanted to do it again and again.”
Following their success as first runners-up, the pair launched their own design venture, Abbey Collective, in 2017. They also purchased ‘Little Willow’ – a tiny Edwardian home on the lush grounds of Melbourne’s historic Rippon Lea Estate mansion.
White Smoked floorboards from Royal Oak Floors; chairs from Platform Furniture; original artwork by Marcus Beck; pendant light from Beacon Lighting; flowers by Kate Hill Flowers.
Julia and Sasha hired The Real Estate Stylist to help furnish and style the home before putting it on the market.
Sofa from GlobeWest; rug from Tribe Home; ottoman from Retrojan.
The estate’s original three-bedroom gardener’s quarters “had been loved for generations and needed a pick-me-up,” Julia recalls.
“Given we were flipping the property, our goal was to add as much value as possible. Our best bet was to create a four-bedroom home with space for a growing family.”
But as the renovation began, unanticipated challenges surfaced.
“The weatherboards in the two front rooms (formal living and master bedroom) had had their day,” says Sasha. “Plus, the timber frame was rotting and crooked – we had no choice but to tear it apart and rebuild in its likeness. It was the only way to ensure the house looked the same from the front, just with a new ‘skeleton’.”
In the end, the reno proved another blockbuster for the pair: the home’s back section was removed and a new prefabricated open-plan living space was added, along with a first-floor extension. “The footprint almost doubled, yet we managed to retain the backyard,” says Julia. The home now features four bedrooms, three bathrooms and two living areas – all while maintaining the vintage high ceilings and bay windows.
“These finishes are quite classic but we modernised them – for example, we’ve used marble tiles in more contemporary shapes,” says Julia.
Tiles from Beaumont Tiles; plantation shutters from DIY Blinds; vanity, Sussex tapware and bath from Reece; towels from Loom Towels.
“There’s an elegance associated with Edwardian homes – we carried that through via marble tiles, Shaker-style cabinetry and gold tapware.”
Julia and Sasha pride themselves on their ability to blend design elements of different eras, describing their style as “classic meets contemporary with a luxe vibe”. This is superbly evident in ‘Little Willow’ through the use of contemporary-shaped marble tiles in the bathrooms and laundry; elegant no-handle joinery in the open-plan kitchen and living room; and ageless champagne-gold tapware in the kitchen, laundry and bathrooms.
Meanwhile, modern appliances, furniture and lighting enhance traditional floorboards and a deep gutter cornice that extends throughout the home.
Crisp white is the backdrop for a palette of lilac, soft pink and plum accents, paired with white, black and grey neutrals. “The property has a timeless appeal because of it – but pops in the right places,” says Julia.
Plantation shutters from DIY Blinds, sofa from King Furniture; coffee table from Blu Dot; flower cushion in bay window from Bonnie and Neil; other cushions from The Real Estate Stylist.
LILAC DOOR
“We had a lot of fun with the lilac front door,” says Julia. “It’s in the shade ‘Lavendula’ by Taubmans and is utterly divine. The brass hardware from The Door Store takes it to the next level and sets the theme for the rest of the house.”
Julia and Sasha credit their Block adventure for helping the renovation come to fabulous fruition, particularly when it came to management. Says Julia, “Our experience made it far easier to project manage and anticipate when different fixtures and fittings would be required.”
Julia also acknowledges The Real Estate Stylist, whose styling prowess aided in the recent sale of ‘Little Willow’.
The couple has since relocated to Seattle, following Sasha’s acceptance of a job opportunity. But no distance could ever dampen the Abbey Collective spirit, Julia assures us: “Our philosophy is simple – create something beautiful wherever you go. There’s no reason that can’t extend to the Pacific Northwest. Watch this space.”
Julia and Sasha used Freedom Kitchens for the laundry/mudroom fitout and selected the ‘Sierra Shaker’ door fronts. Caesarstone benchtop in ‘Intense White’; washer and dryer from Bosch; wallpaper from Jimmy Cricket; ‘Carrara Bianco’ penny round tiles from Beaumont Tiles; Sussex ‘Scala’ tapware in ‘Jewellery Gold’ finish and Franke white sink from Reece.
Sheer curtains from DIY Blinds; pendant light from Beacon Lighting.
Want to see this home in print? You’ll find this home tour in our Entrepreneur edition, available in newsagents in Australia and through our online shop. Click here to buy.
Parisian Meets Industrial
Great design can unlock a world of potential within a small home, which is just what Matt and Kim Di Costa achieved with their Perth home.
Great design can unlock a world of potential within a small home, which is just what former The Block contestants Matt and Kim Di Costa achieved with their Mount Hawthorn, Perth, home.
Photography Tarina Lyell / Styling + interior design Matt and Kim Di Costa / Words Jacqui Greig
As former The Block competitors and regular TV personalities for Perth-based show Matt & Kim To The Rescue, it is little wonder that creative duo Matt and Kim Di Costa were so successful with the conversion of their home, in 2016.
With an eye for properties that have good bones, Matt and Kim bought their three-bedroom, one-bathroom house with the intention of deconstructing the existing space to enable an expansion. They then enlisted the help of RyanArc Architects, who assisted with the facade designs and planning.
“By reshaping the interior of the home – while keeping all exterior walls – we had more options to design with,” explains Matt. And by re-designing the existing second story add-on, the footprint of the house was doubled.
“It was a lot of work to add all the wainscoting, ceiling roses and plaster glass cornice throughout our home, but it produced a great result. To achieve a French-feeling interior, those kinds of details are required,” says Matt. Replica Lindsey Adelman ‘Bubble’ chandelier from Lucretia Lighting; ‘Bella’ dining chairs from GlobeWest; ‘Mila’ dining table from Nood Co.
The couple removed the entire inside of the second story, along with the roof, balcony, walls, and floors. “We then redesigned the front of the house to incorporate our new plan, which included four bedrooms, three bathrooms, a powder room and open plan. It also had to have a glass walkway, sunken lounge, and be orientated around the monster trees of our neighbours,” says Matt, who obviously thrives on a challenge.
As long-time fans of Jonathan Adler, the pair became interested in the concept of a ‘luxe injection’ four years ago, when they first started to see snippets of brass, marble and pastels being played with, in Europe. “Sketch restaurant in London was a breakthrough project, but I was determined not to plagiarise an idea. Rather, we set a design challenge that would hopefully produce a result that could stand on its own,” says Matt.
Nood Co.’s trough sink vanity set and ‘Zia’ mirror, along with the Phoenix matte black tapware, bring a contemporary edge to this elegant space. Wall sconces were a lucky scrapyard find, costing only $5 each.
“We set the task of fusing the Haussmann-inspired, Parisian apartment aesthetic with industrial concrete, to see if we could get the blend just right. The Di Costa Residence was what followed. That, and an accidental furniture company.”
The Di Costas started Nood Co., Australia’s first concrete furniture and homewares company, encompassing a range of indoor and outdoor dining tables, sinks, vanity sets, coffee and side tables, café tables, stools and housewares.
Rethinking how concrete was perceived, Matt sat down to structure Nood Co. by writing an honest list of reasons why concrete hadn’t ‘officially’ joined the world of furniture. “It was bulky, heavy and nontransportable,” he recalls. “It wasn’t sealed effectively enough to match consumer expectations.”
“A lot of furniture was fake to look like concrete, but had no real quality of finish. No one had made it beautiful, affordable, functional and transportable. We changed all of that.”
In ensuite: ‘Box’ sink, ‘Courtney’ face-mounted mirror and ‘Kevin’ stool from Nood Co.
Real concrete can be found in every room of the Di Costa home, in different ways – be it furniture, sinks, benchtops, walls or flooring. In fact, the custom-made concrete, chevron-patterned, parquetry floor is hands-down one of the standout design features. Overall, Matt recommends injecting as much of your own personality into a project as possible. He is an advocate of the Herman Melville quote, “It is better to have failed in originality than to succeed in imitation” – something he has delivered in spades, with both his home and furniture business.
Want to see this home in print? You’ll find the full home tour in our Bliss edition, available through our online shop. Click here to buy.
Historic Charmer
Contemporary style meets traditional Art Deco, in this sophisticated, inviting Scandinavian-influenced family home.
The evolution of this contemporary space from traditional Art Deco to a sophisticated, inviting Scandinavian-influenced family home is nothing short of inspirational.
Photography: Annette O'Brien / Styling: Alana Langan / Interior design: Bask Interiors / Words: Jacqui Greig
It is difficult to envisage the light, bright home of Melbourne-based Georgina as anything but the airy abode it now is. However, prior to an extensive transformation by Michelle Hart of Bask Interiors, the traditional 1920s Art Deco house was typically dark and heavy.
Having fallen in love with the clean lines associated with Nordic design, Georgina was keen to introduce these elements into the home she shares with her husband Paul and three children.
“My style is contemporary, while still appreciating traditional aspects,” explains Georgina. With frequent travel courtesy of Paul’s job with a Danish company, the appreciation for the Nordic aesthetic has only been strengthened, while “a dining experience at NOMA restaurant, with its minimalistic Scandinavian feel and high quality fit-out and décor reinforced our love of this style.”
“My style is contemporary, while still appreciating traditional aspects.”
Michelle’s brief included a total repaint, the polishing of the Tasmanian Oak Hardwood floors, all new light fittings and window dressings, plus furniture. “This house has such great bones with beautiful original detail,” says Michelle. “The existing style of the home was quite traditional with beautiful ornate period features like lead light windows, ceiling roses and picture rails.”
The interior walls were painted a creamy yellow and many of the rooms had deep-coloured featured walls. Repainting all walls, bi-fold doors and fireplace mantles in Dulux Whisper White instantly transformed the space, as did replacing the heavy scalloped roman blind drapes with Plantation shutters – a key move in allowing more light to enter the space.
“Michelle suggested getting some indoor plants, and this has become our passion – the house feels like it has come alive with all the greenery – the kids refer to it as The Jungle!”
Designer Michelle Hart (left) pictured with client Georgina in the stunning, open kitchen. Bar stools from Relax House.
Lighting plays an important role when it comes to interiors, and Michelle embraced this, incorporating stunning pieces throughout. The kitchen ‘Pop’ pendants, pictured above and right, from Lights Lights Lights add depth and boldness to the space.
“The matching Mobile pendant lights (from West Elm), in the lounge/dining room were selected to make an impact, as you see both of them in line from the hallway. I had to talk Georgina and Paul into getting these lights, and they are really happy they did now!” says Michelle.
On Georgina’s wish list was statement artwork, and she was thrilled with how the blue tones of the Ali McNabney-Stevens artwork ‘Black Hair’ worked in the master bedroom. In order to perfectly complement the dark timber of the existing bedroom suite, the piece was custom framed by Forman Picture Framing, as was the Brent Rosenberg artwork ‘Miss Lorio’, (pictured below), which takes pride of place in the dining room and is framed in oak to tie in with the dining furniture. All the other monochrome art prints shown in the front rooms of the home are from the stunning selection at Norsu Interiors.
“Georgina favoured blue right from the start, hence the blue armchairs and accessories. Touches of pink were introduced in accessories like cushions and vases to compliment the whole scheme, which is why the Miss Lorio art print works so well,” says Michelle. Working within this subtle colour palette are pops of green courtesy of judiciously placed indoor plants, which add colour, texture and life; “Michelle suggested getting some indoor plants, and this has become our passion – the house feels like it has come alive with all the greenery – the kids refer to it as The Jungle!” laughs Georgina.
“I love that they’ve embraced this and filled their home with indoor plants – I am the one green with envy now!” says Michelle.
“At the end of the day, I want my client’s personality and style to prevail and I want them to love coming home and enjoy being there.” Job accomplished.
The Age of Elegance
From Sydney to the Big Apple and back again, Melissa Koch brings skill and passion for timeless elegance in her beautiful home.
From Sydney to the Big Apple and back again, Melissa Koch brings skill and passion for timeless elegance, back home to roost before launching her biggest gig yet, Melissa Koch Interiors.
Photography: Hannah Blackmore / Styling: Claudia Stephenson / Words: Pip Miller
After years in advertising, it was a move to New York that prompted Sydney-sider, Melissa Koch to ditch her former Mad Men life for a career in interior design. Starting with evening studies at the Fashion Institute of Technology (FIT), she then scored an internship with one of Architectural Digest’s top 100 design firms, Cullman and Kravis and the rest, you could say, is history. It was there she secured a full-time job and nine years later, the time had finally come to return home.
Melissa says she was lucky to start her interior design career in New York. “Americans are amazing about mentoring new talent. Ellie Cullman was so generous with her knowledge and Cullman and Kravis became my ‘New York’ family.
“They taught me how to interact and liaise with clients to understand their design aesthetic and functional needs. We used to call it ‘dating’! It’s getting to know the tastes and practicalities of each new client so that we can create a home that feels personal and individual. Most importantly, they taught me that you don’t need to sacrifice beauty or elegance to have a functional home. For Manhattan apartments we needed to be clever with space, utilising every square inch, while in Hamptons and Florida homes we needed interiors to be polished and chic, yet still had a sense of informality and most importantly, durability for entertaining house guests.”
Melissa says she is excited to share the products of vendor contacts she made in NYC that will add “a point of difference” to her Australian client’s homes but is also loving the chance to explore the local design scene while discovering some incredible talent on offer. “There is a real sense of community here which I’m looking forward to being a part of.”
“I love the serene feeling I get when walking into our bedroom,” says Melissa. “It definitely evokes my love of French 40s interiors with a splash of Hollywood Regency. My favourite thing is the artwork above the bed – it is a photograph of a rock formation but when I first saw it I thought it was a cloud. I loved the idea of drifting off to sleep each night under a fluffy cloud.”
From a personal style perspective, Melissa says she finds it hard to sum up her own aesthetic in a sentence without sounding terribly ‘cliched’. “I love classical interiors that are elegant with an updated twist for our modern times. My interiors are layered, collected, comfortable, functional and reflective of the individual.”
Melissa agrees that her Sydney home is a case in point and a true reflection of her style, which incidentally she hasn’t sacrificed despite having five-year-old twins. She says of all the rooms, the living room was hardest to furnish yet is still her favourite.
“I love classical interiors that are elegant with an updated twist for our modern times. My interiors are layered, collected, comfortable, functional and reflective of the individual.”
“I have a terrible sweet tooth and weakness for desserts,” says Melissa. “As soon as I found the donut photographs I knew they’d be at home in our breakfast area. Everyone that knows me who visits, comments on how appropriate they are for our family!” Melissa upholstered the kitchen banquette in an outdoor fabric to keep the space kid-friendly. “It’s resistant to wet stains and best of all, I can clean it with bleach. The seat cushions on the banquette lift up to reveal hidden storage underneath,” explains Melissa.
























































































