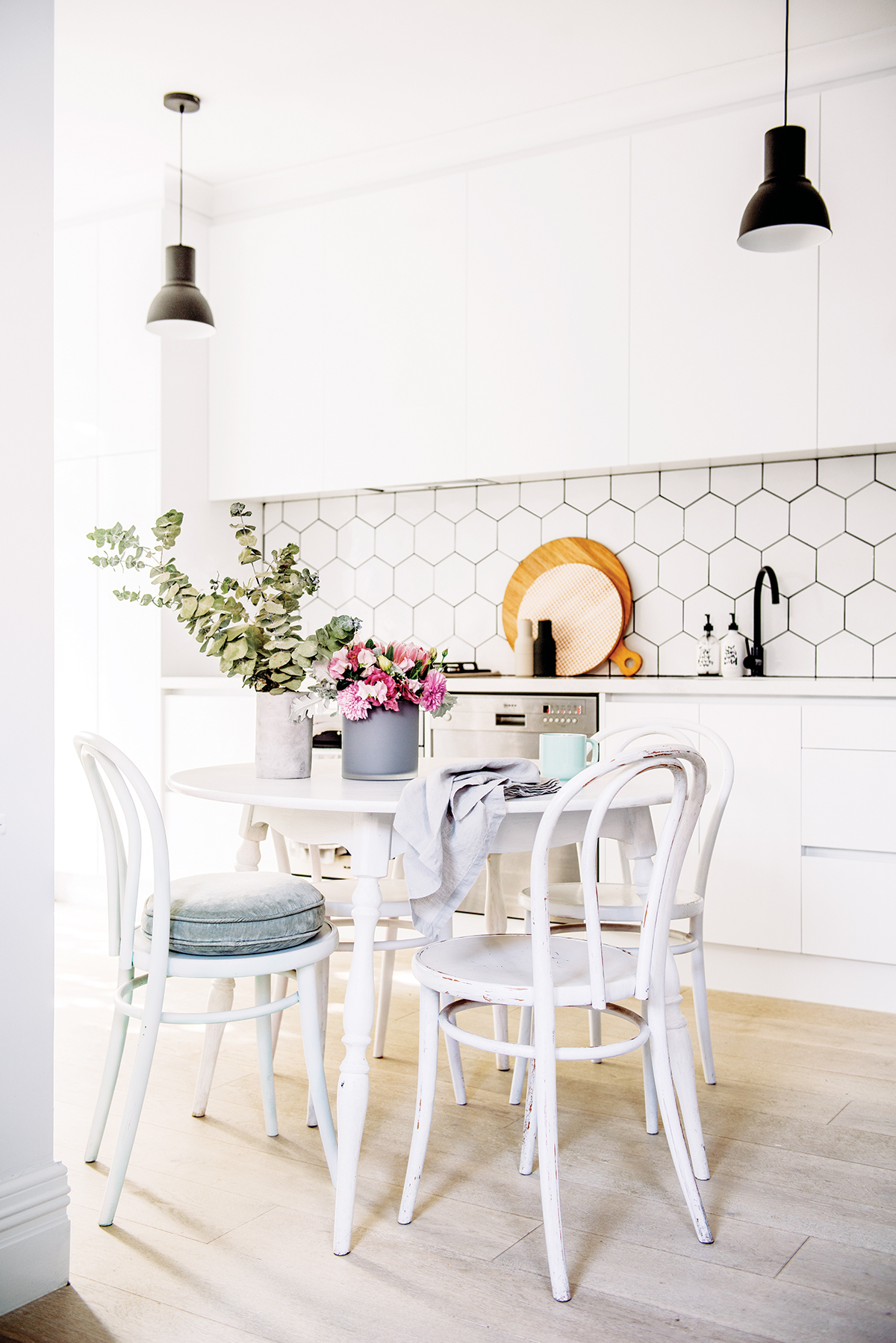Scandi Renovation
According to stylist of The Eye Spy Milk Bar, Katy Thomas, there is nothing like the deadline of having a baby to get a home renovation into full swing.
Words: Pip Miller / Photography: Lauren Bamford / Styling: Alana Langan / Interior: Katy Thomas
You know there is truth to her claim that the last 18 months have been busy for Katy Thomas. She has completed a home renovation and two weeks later, welcomed baby number two, Olive, into the family fold. To top it off, Katy’s product styling business has gained rapid momentum in the last 12 months, which she says is a dream come true – essentially being able to work from home and doing something she loves.
When Adore Home last talked to Katy, her family home had a completely different, but equally stylish look – so why the need for a complete transformation?
“My style has changed dramatically over the last couple of years,” says Katy. “Our home was once bursting with colour yet after our renovation last year, I decided to introduce more of a monochrome, Scandinavian style with softer shades of grey, dusty pinks, black and of course lots of white and natural timbers.”
“After living in the home as a family we realised the need to renovate our kitchen and bathroom layouts that were not entirely practical in their current state. Making better use of the space was our main focus for the renovation. Without extending the framework of the house, we just opened up and updated these very important living areas. It was a last minute decision, but we also decided to update the floors throughout the house too. The timber floors have finished off the house and they’re so durable– a must for kids!”
“I decided to introduce more of a monochrome, Scandinavian style with softer shades of grey, dusty pinks, black and of course lots of white and natural timbers.”
However, that wasn’t all, along with the newly renovated living areas and floors, they also carpeted the bedrooms and put shutters throughout the house to capture as much natural light as possible.
Katy says that prior to beginning her latest renovation project she had gathered plenty of inspiration from magazine clippings and her ‘trusty Pinterest boards’.
“What started out as a little kitchen update, quickly escalated to a completely new back of the house including a new kitchen, bathroom, living and dining space! It’s funny how things quickly change in the land of renovating and before you know it, you’re knee deep in dust with half the house under construction!”
“We absolutely love this new space now and never want to leave!”
For the kitchen, they opted for a galley style, which she says helped make the space feel bigger and they were able to come up with a suitable design using the help of their builder.
Katy says she had a vision for a white kitchen, hexagon tiles and black tapware and hoped with all of her heart that it would all come together!
“We now have more cupboard and bench space than before, thanks to the kitchen’s new, custom-made floor to ceiling cupboards. We also knocked out part of the back wall and added in two French doors, which has allowed so much natural light to flood in. We absolutely love this new space now and never want to leave!”
In terms of colour, Katy says she has always loved monchrome and Scandinavian style so when it came time to renovate, that is the palette she drew on to create a fresh new look. “Our black and white kitchen is the perfect backdrop for layering in soft shades of pastels.”











