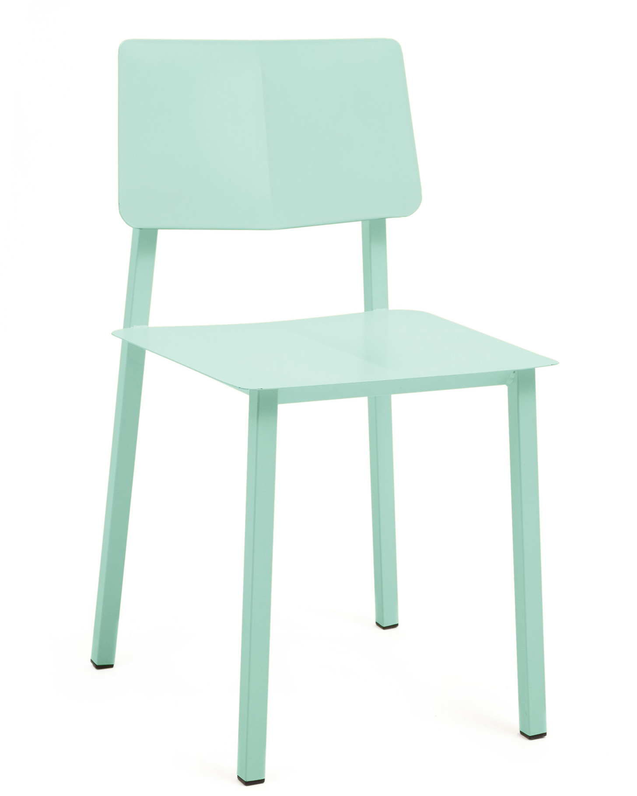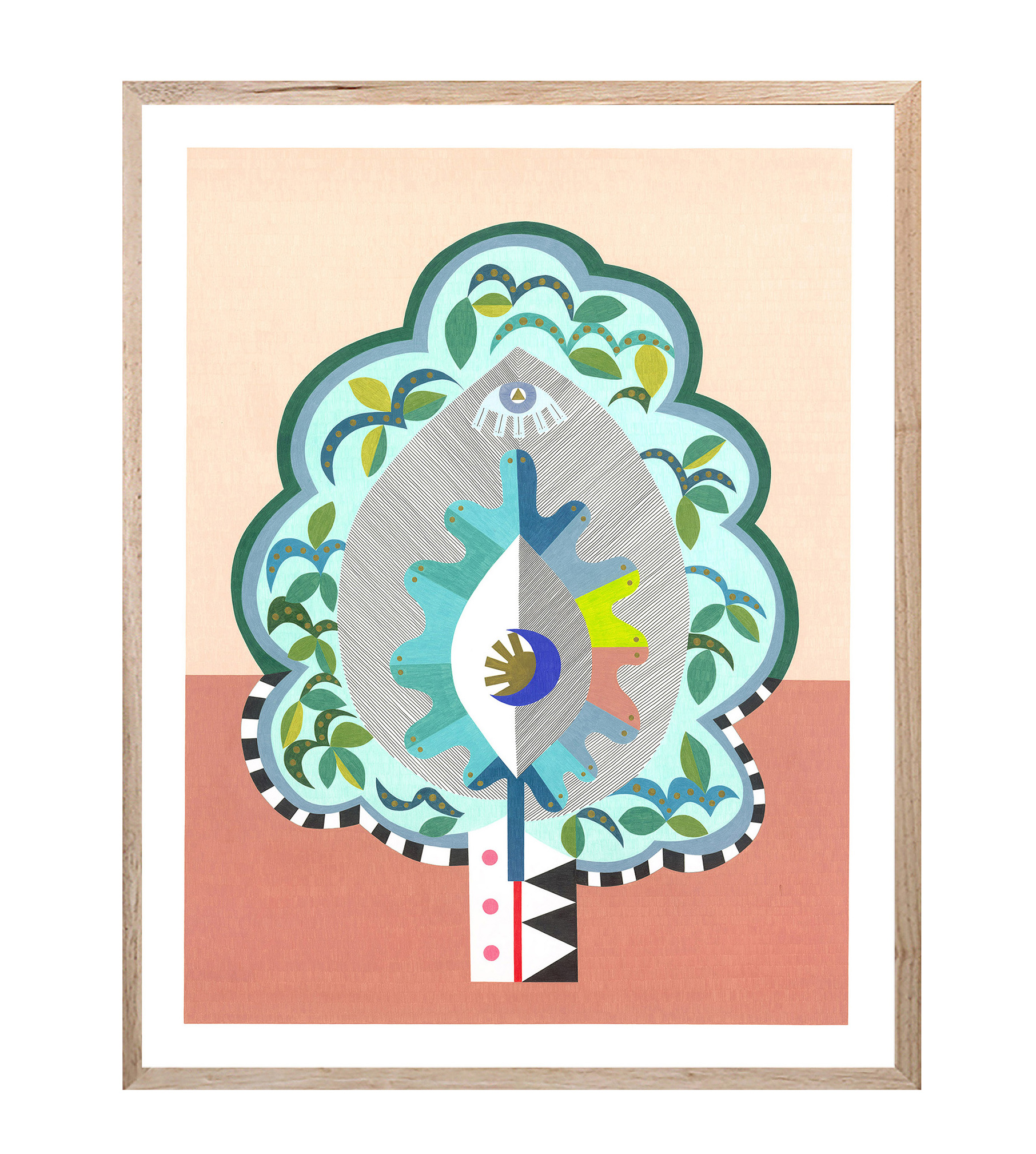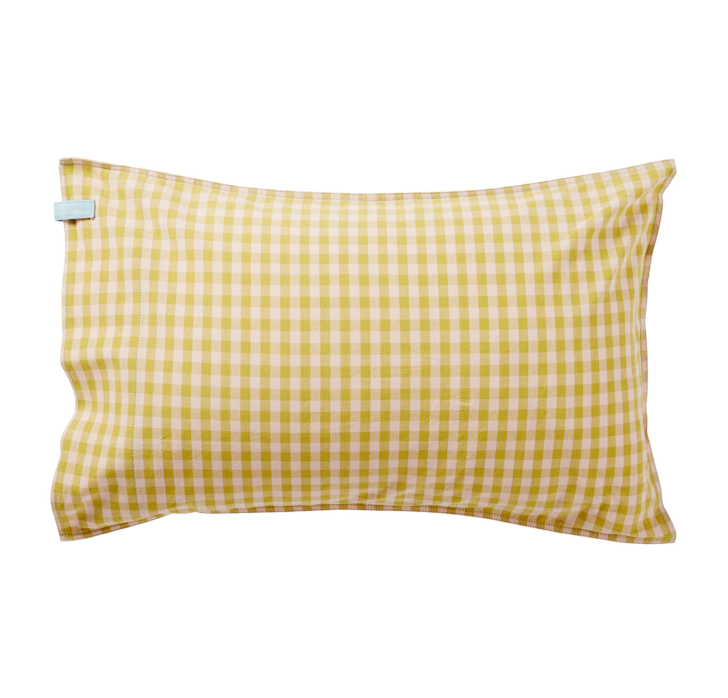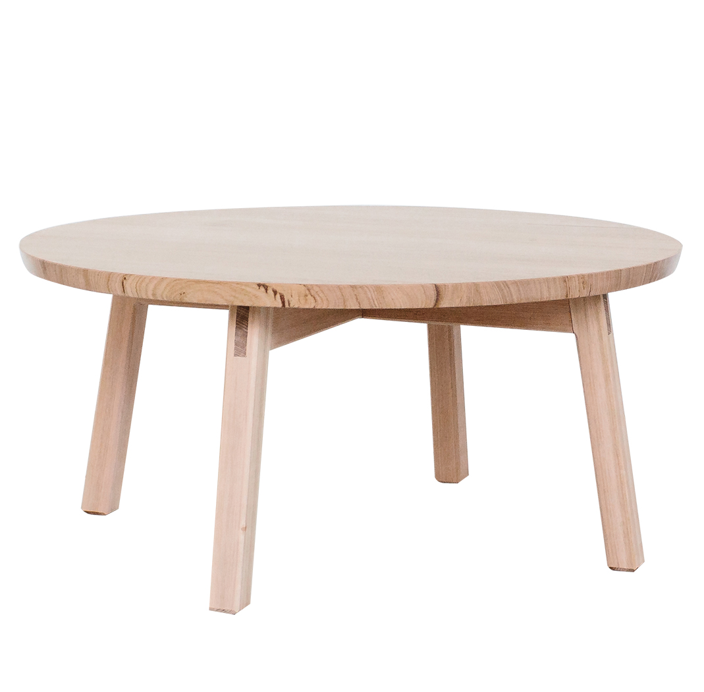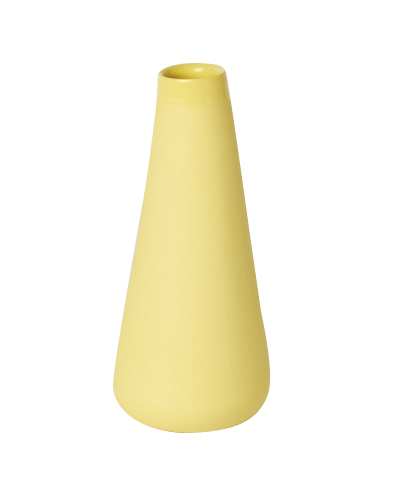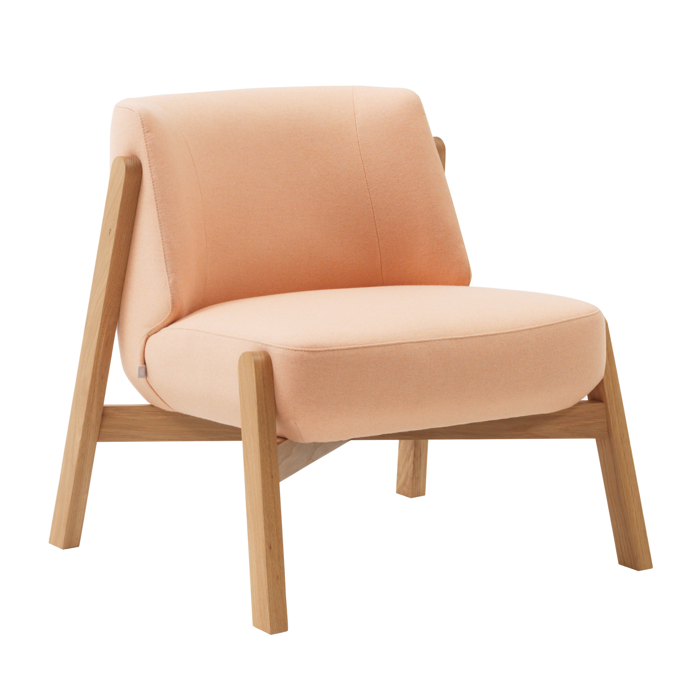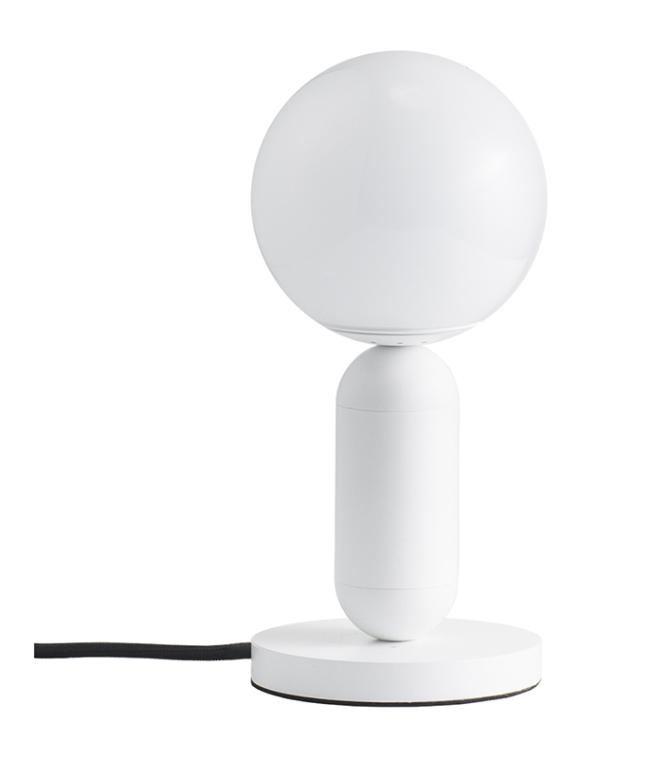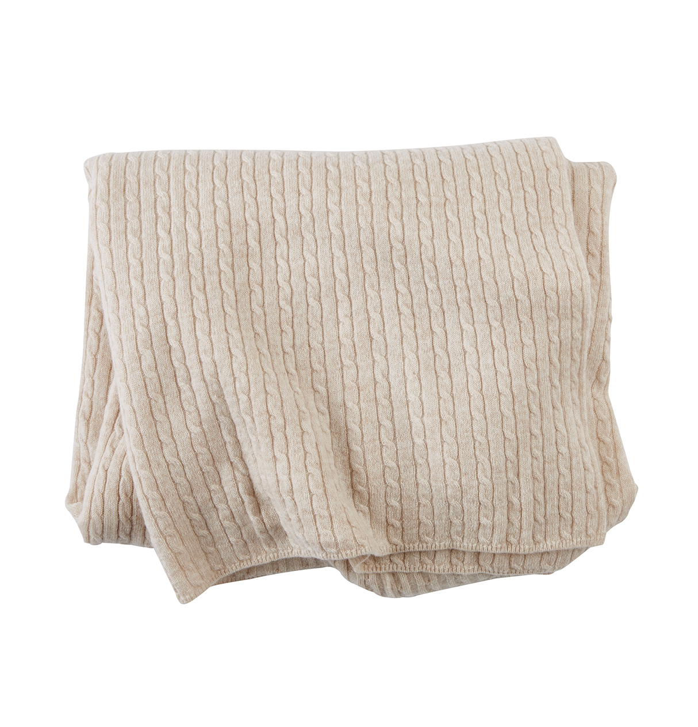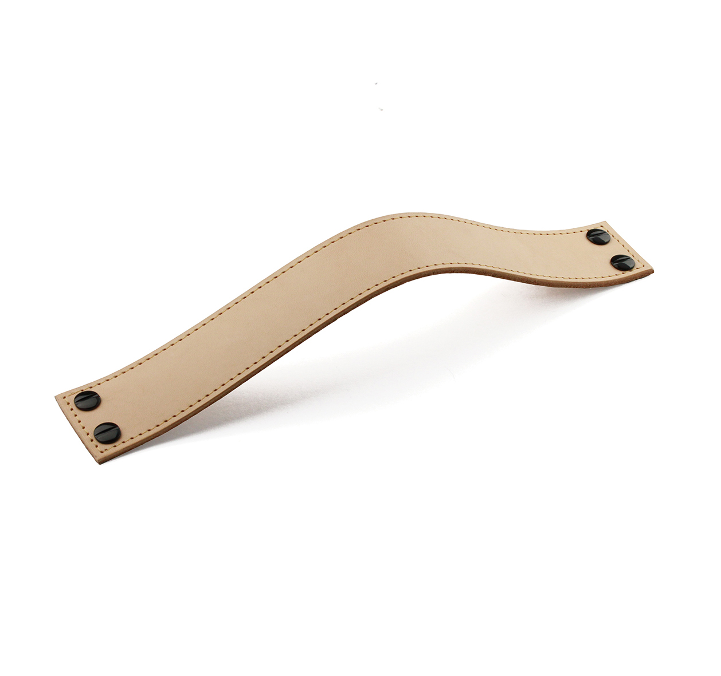SMALL HOME BIG ON STYLE
When a young Melbourne couple decided to purchase an apartment off the plan, they collaborated with Petrina Turner Design to create a stylish home they are proud to call their own.
Photography Annette O'Brien / Styling Julia Green / Words Pip Miller
After a decade of renting in the CBD, Jason Potter and Penny Bolgia said they were keen to invest in their own property, and craving the chance to create, inhabit and enjoy their own space.
Having purchased an off-the-plan apartment in Flinders Street, the couple set about designing something that would suit their needs and personalities. To do so, they secured the services of Petrina Turner, whose design aesthetic they had both admired - particularly her use of colour and texture. The couple agree they made the right decision and, thanks to Petrina’s involvement, are living the dream in a functional and stylish home.
“We wanted to make the most of our apartment plan, and that meant not losing any space,” Jason says. “Apart from that, all we needed was a pop of colour. We happily left all those decisions to Petrina, who lived up to – and exceeded – all our expectations.”
According to Petrina, providing clever storage solutions that integrated with the furnishings and fit-out was one of her clients’ main objectives when designing the apartment.
“In the living room, we designed a quad-door, floating TV unit that cleverly conceals a 65” TV, and all of the technological gadgets and gizmos of which the client required housing,” says Petrina. “Two-tone bespoke joinery and a beautiful, handmade, 250mm round split feature door handle add a subtle pop of colour, and a lovely, light, furnished feel.”
“My aim was to make the space highly practical, multi-functional, light-filled and fresh, to reflect Jason’s and Penny’s personalities.”
Thanks to Petrina’s involvement, each room is packed with bespoke joinery, complete with hidden storage solutions designed to accommodate the couple’s lifestyle needs, while increasing visual space in the guise of beautiful furniture.
Examples of Petrina’s savvy approach include a custom L-shaped banquette, positioned off the back of the kitchen island, which generously seats the extended family when they visit.
“It has plenty of drawers underneath, storage niches in the back with power points (for laptop or iPad charging), and a metal vessel that fits inside, to be used for herbs or chilling wine when entertaining,” says Petrina.
While Jason says he loves the multi-use practicality of their second room – which can be a study, bedroom, reading or indoor cycle training area – Penny prefers the dining table and seating, which comes with the beauty of hidden storage. Other favourites include Petrina’s custom-made rugs, and the LED macramé sculptural light feature that adds a glow of warmth to the bedroom, while providing a fun talking point for guests.
Petrina says the bedrooms also received the storage treatment to ensure they remained clutter-free zones. The master bed was custom-made to accommodate Jason’s bike roller underneath, and a slim, floating bookshelf was fitted to the narrow walkway to the bedroom’s balcony.
In the second bedroom, Petrina used her genius to meet the varying lifestyle needs of the couple, and create two rooms out of one – a guest room and a home office.
“A full-length desk with concealed cable channels and plenty of storage in the drawers was built along the front windows of the room, and a wall cabinet for files (clears the way for) views to the Royal Botanic Gardens,” she explains.

















