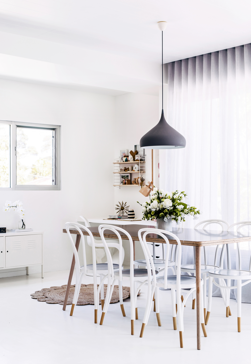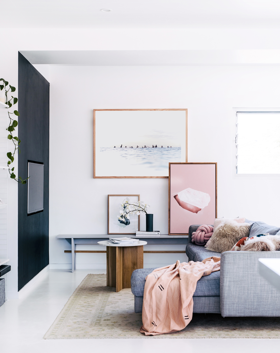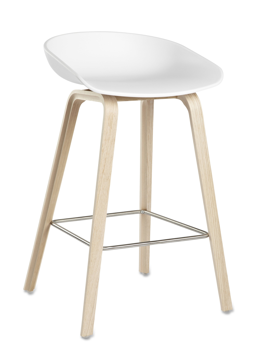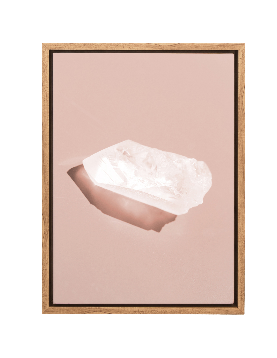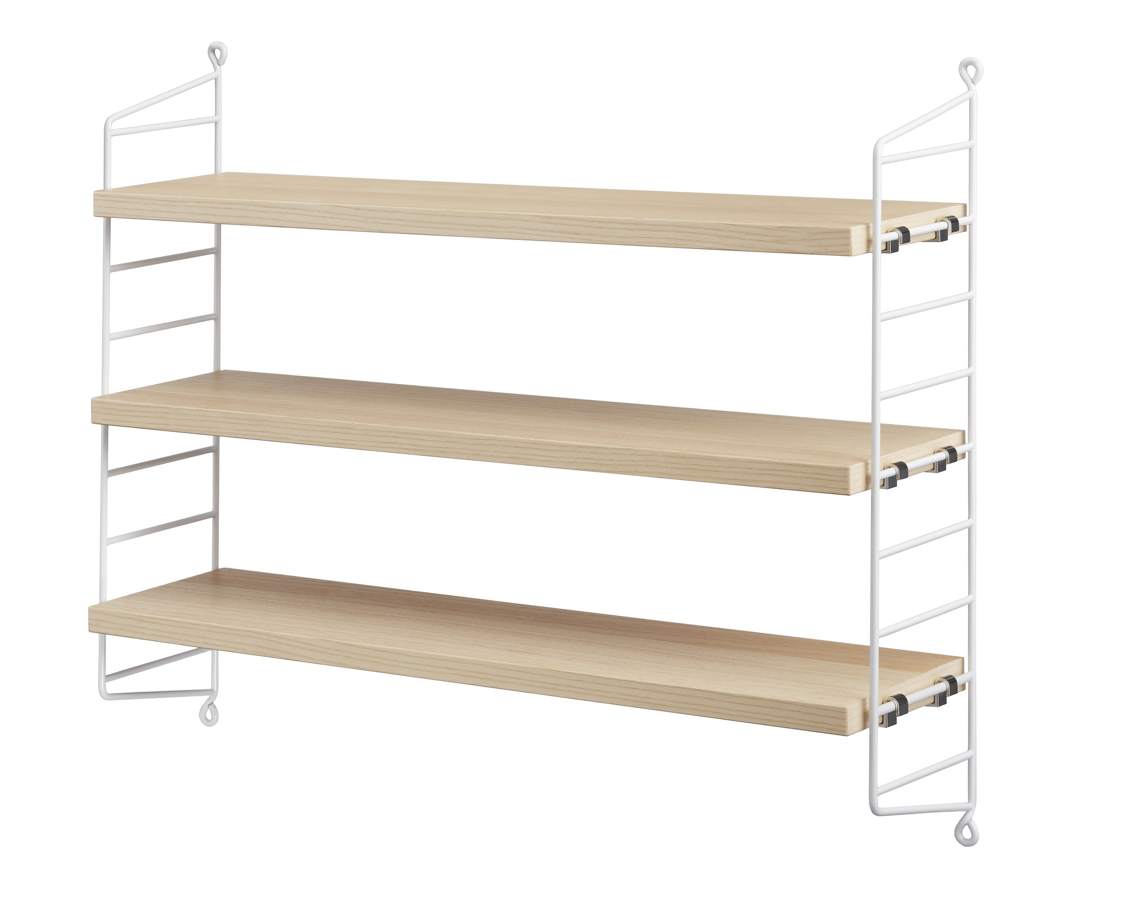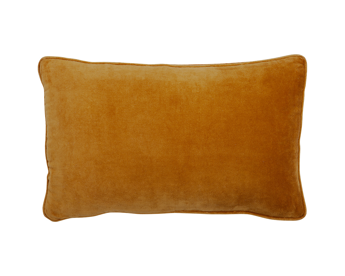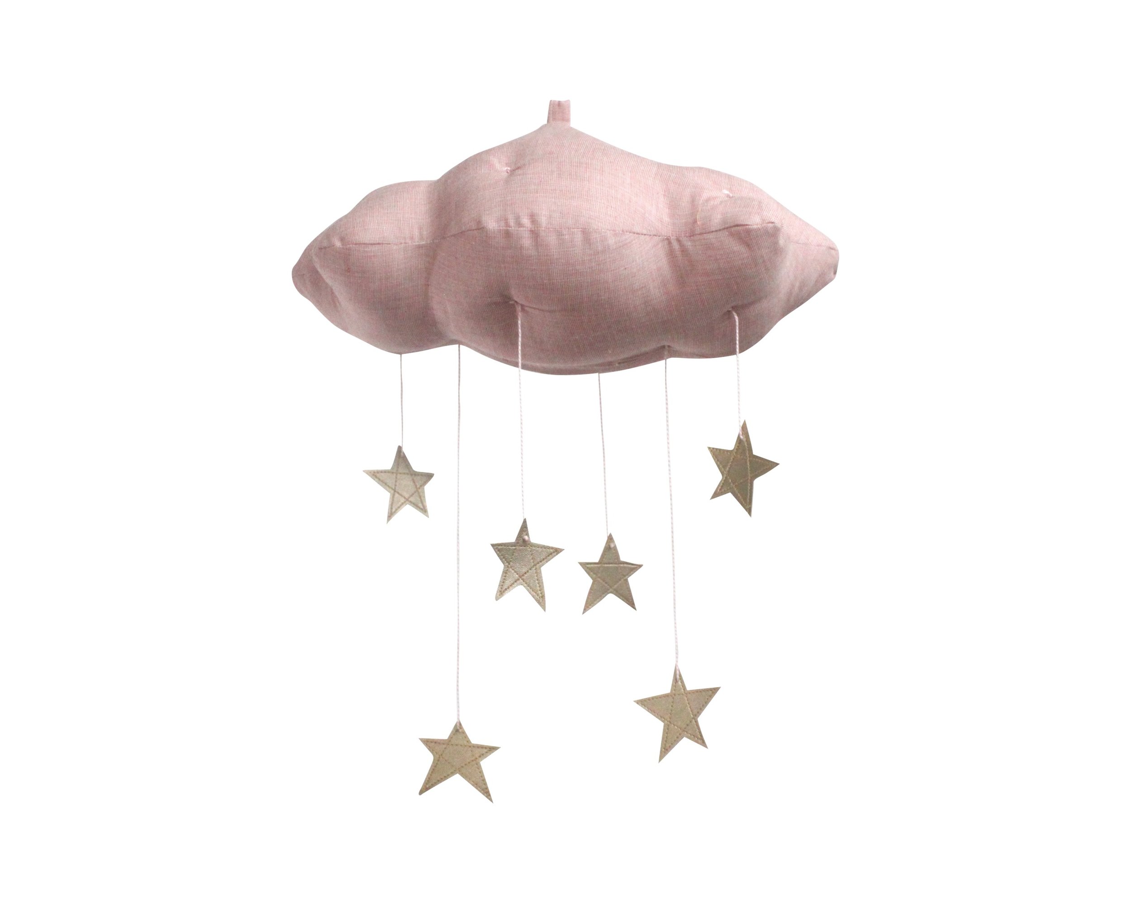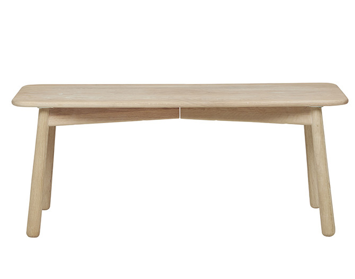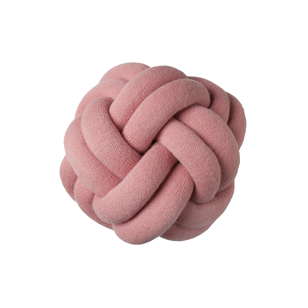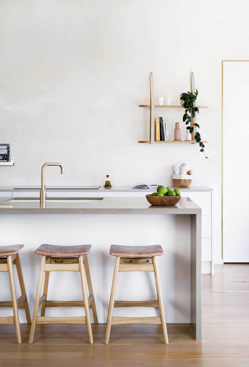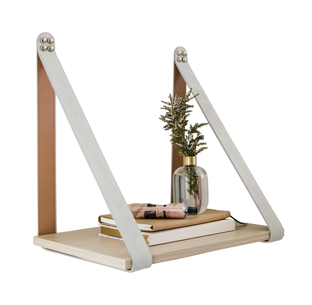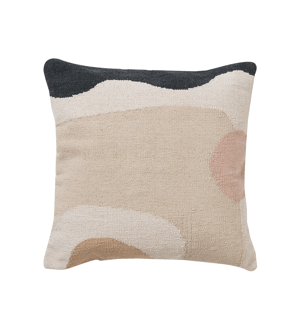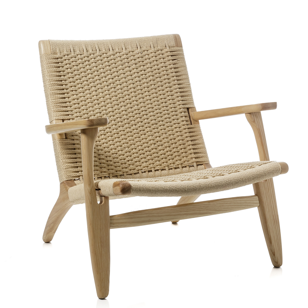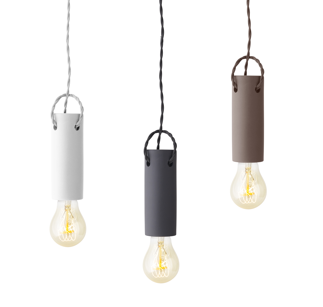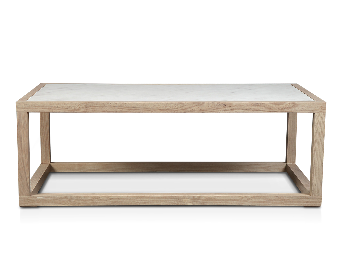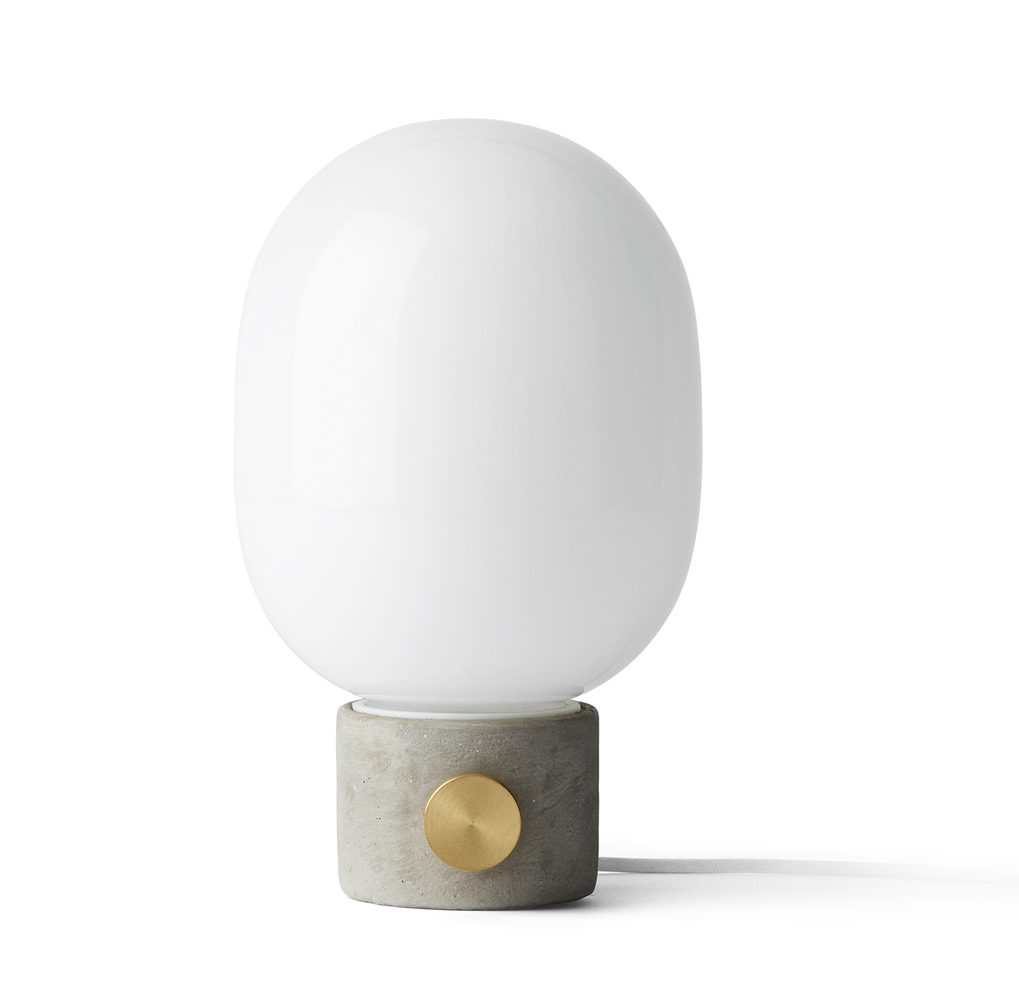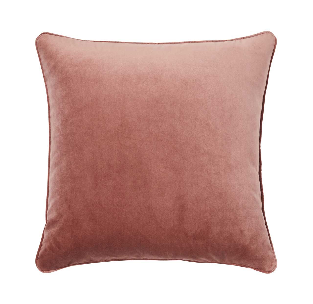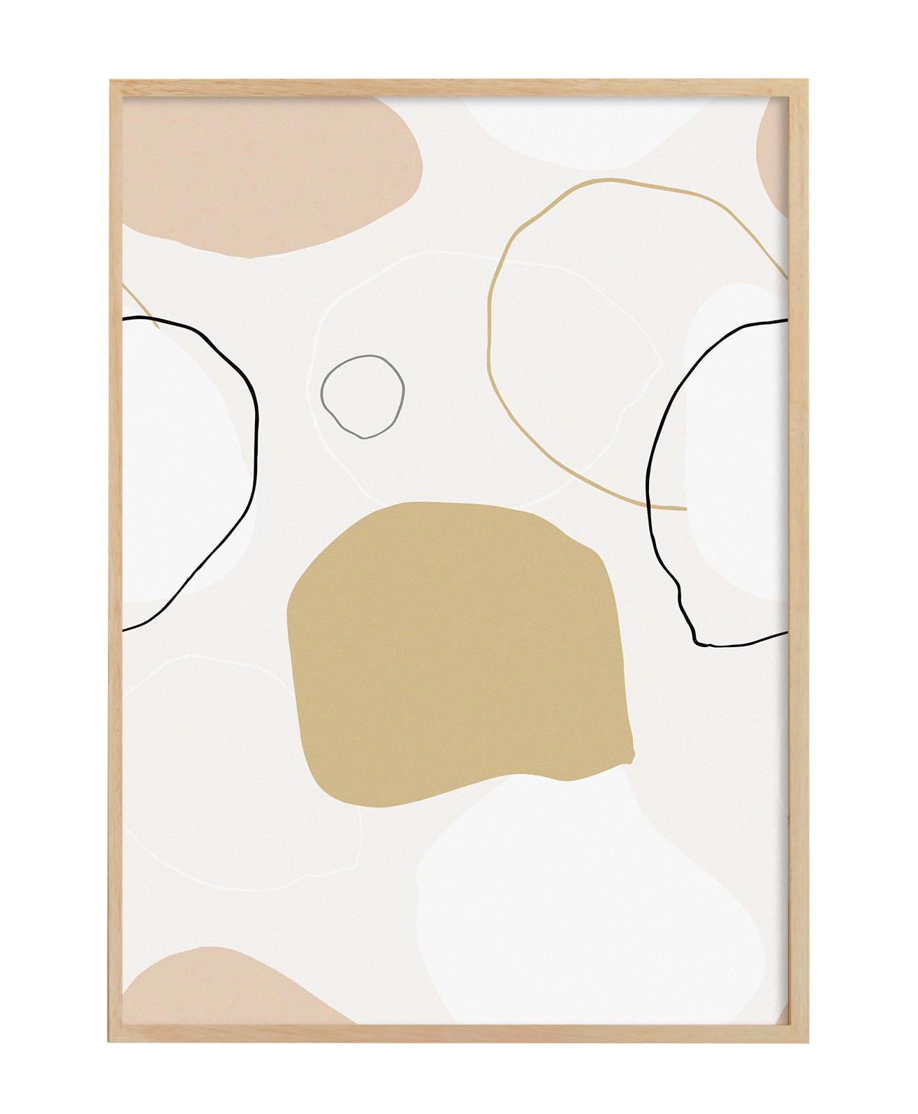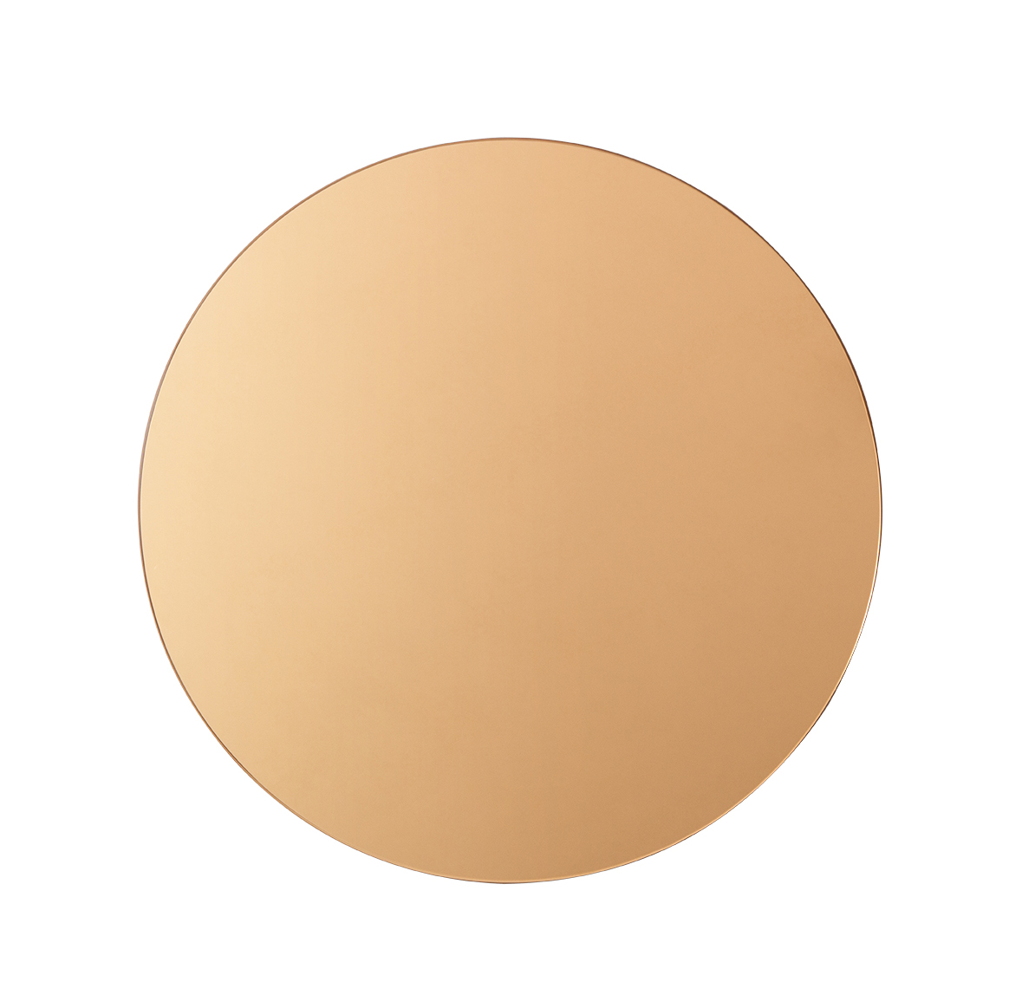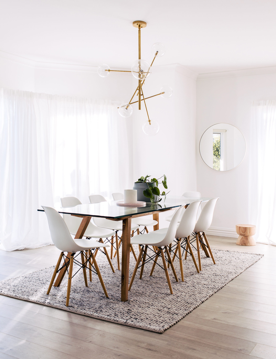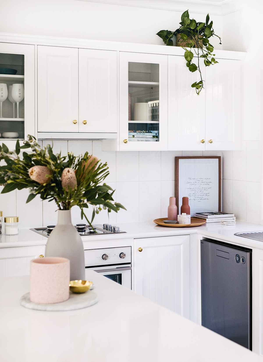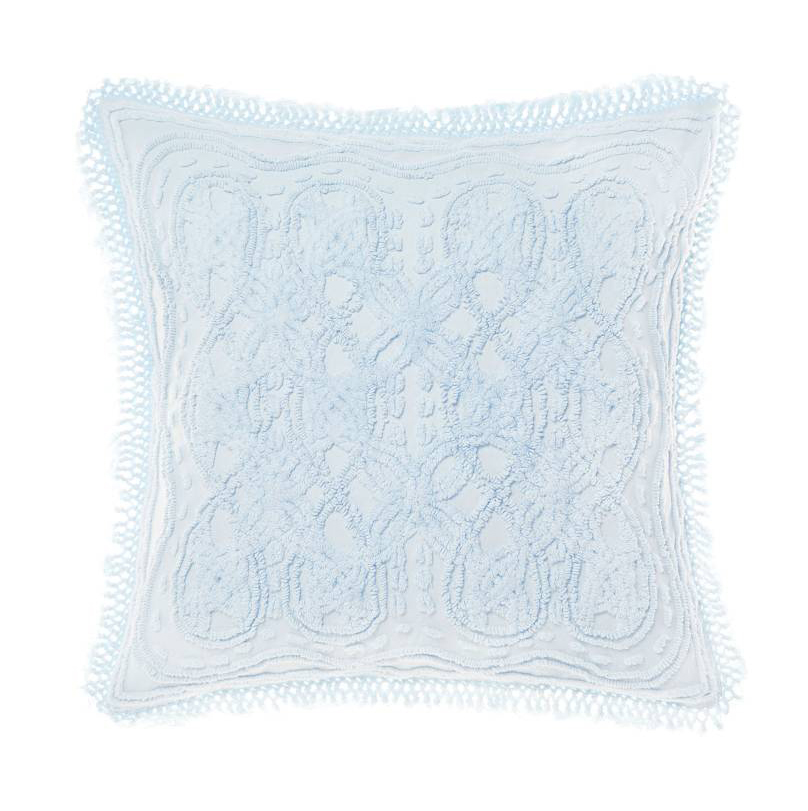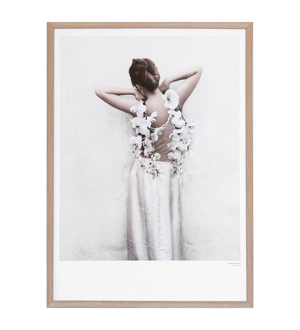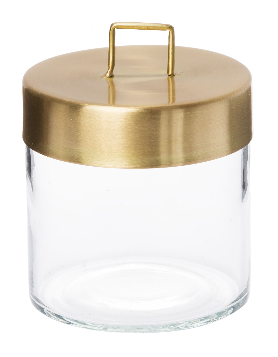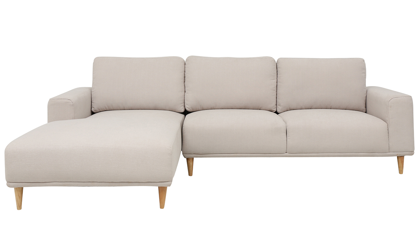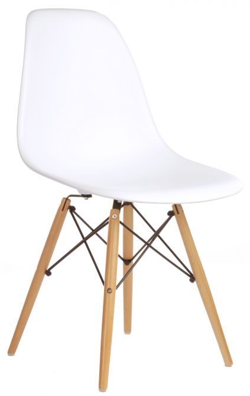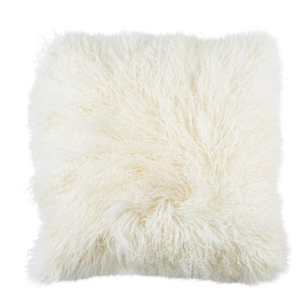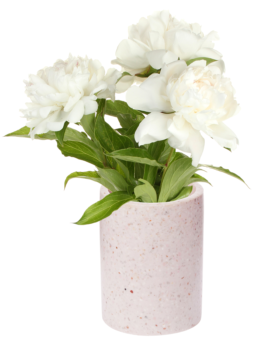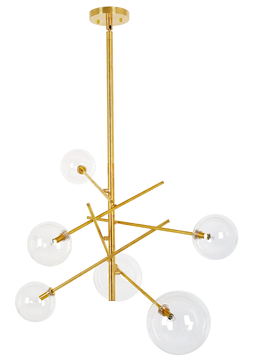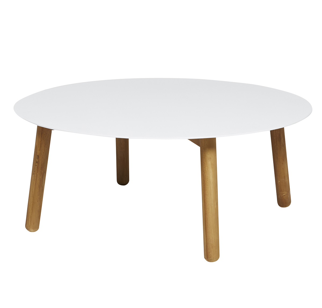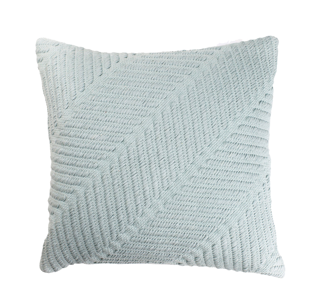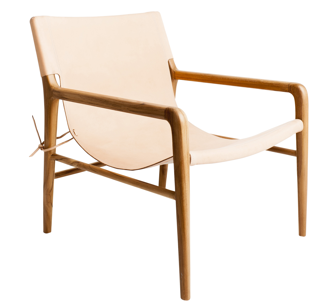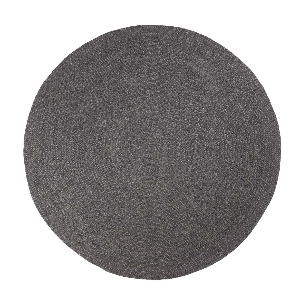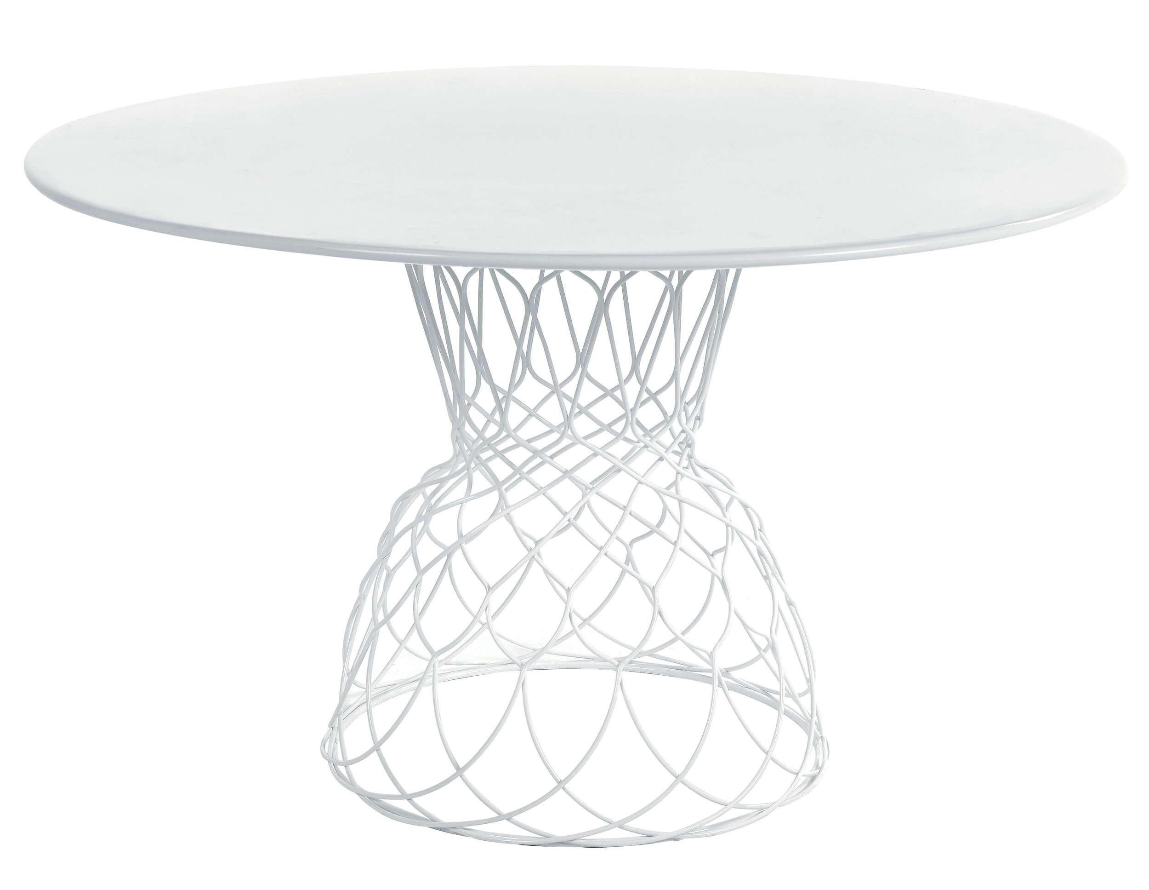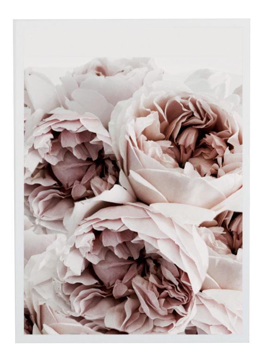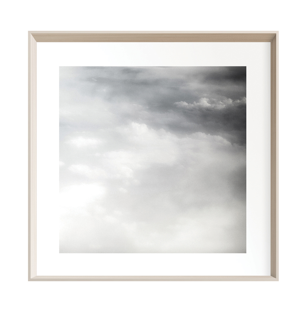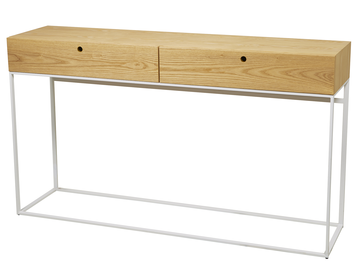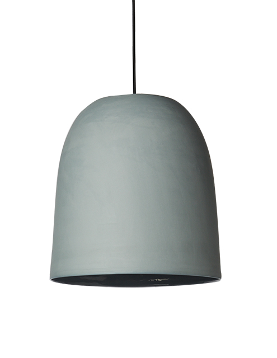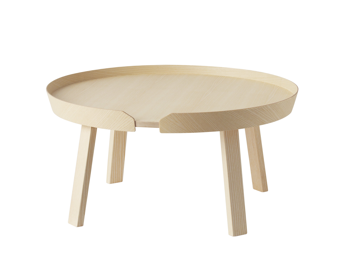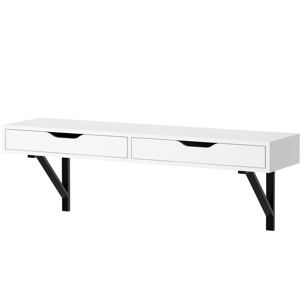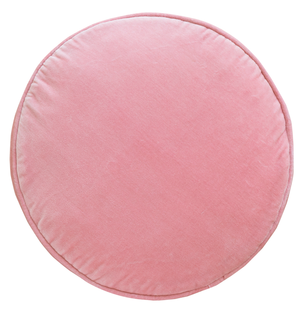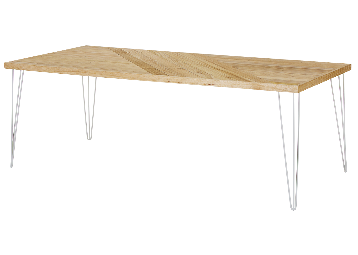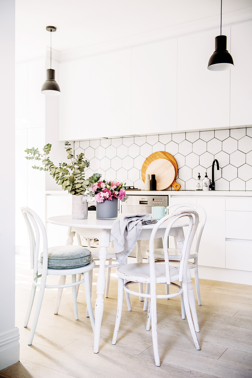Club House
For Sarah Pickersgill-Brown, home is both a sanctuary for her beloved family and a creative project with an audience of thousands.
For Sarah Pickersgill-Brown, home is both a sanctuary for her beloved family and a creative project with an audience of thousands.
Words Casey Hutton / Photography Annette O’Brien / Styling Alana Langan
This Melbourne house is home to Sarah, her husband Ben (a technology analyst) and their twin three-year-old boys, Caspian and Quill. It’s also headquarters of The Bear Cub Club, Sarah’s fashion and decor styling project, which has captured the imaginations of tens of thousands of followers on Instagram.
The family moved into the house two years ago. “We were drawn to the size and layout, and all the light that floods into the upstairs bedrooms,” Sarah recalls. “The kitchen was newly renovated and the perfect open plan for family living.”
The main living area – a lounge leading through to an open-plan kitchen and dining room – is a serene space styled in grey, blush and light timber tones against crisp white walls, with splashes of muted green foliage in pots, baskets and vases. “I’ve just put sheer curtains up and they add so much height to the rooms,” Sarah says. “I choose a lot of blush tones for the practicality in terms of wear and tear. It’s a very calming colour to live in.”
Caspian and Quill are lucky enough to enjoy two playrooms – one downstairs alongside the living zone, and one upstairs with the bedrooms. Practically speaking, this decision means that the children have a dedicated space for play on either level of the home – and Sarah has been strategic about how she’s designed each of them.
The magical upstairs playroom evolves according to Sarah’s styling whims and the boys’ interests and needs. Old-fashioned wooden toys evoke a nostalgia for childhood adventure, while mobiles, hanging canopies and structures to crawl in and out of provide endless opportunities for imaginative play.
“I am forever changing this room!” Sarah says, adding that she loves the natural light that streams into it. “I keep it filled with bigger play equipment like the slide and swing, so it stays tidy and provides different entertainment to the toys downstairs.”
The downstairs playroom, on the other hand, houses things like puzzles, car sets and soft toys. “We have shelves with big tubs hidden in the cupboard in that room but it’s a constant battle to keep it tidy!” Sarah admits. Nevertheless, “it’s great to have a room downstairs to hide all the toys, which saves the lounge getting taken over too much”.
Want to see this home in print? You’ll find the full home tour in our Family edition, available through newsagents and our online shop. Click here to buy.
White Magic
Five years of do-it-yourself renovations have created a light-filled haven for this Sydney family.
Five years of do-it-yourself renovations have created a light-filled haven for this Sydney family.
Photography: Hannah Blackmore / Styling: Claudia Stephenson / Words: Casey Hutton
“The girls have grown up with us renovating, and both sleep through the sounds of drop saws, nail guns, and all sorts of hammering,” explains Nicola Greenaway. “Between babies and both working full time, we’ve been working on the house on weekends for five years.”
Nicola and her husband, Darren, bought their 1950s cottage in Sydney’s Caringbah South six years ago. A year later, they began transforming it on their own, with help from their families.
“It was in good condition – with orange pine, super-shiny floors and lots of big, low windows. It had a pretty scungy pink-and-grey bathroom, and a ’50s blue kitchen with separate dining and lounge room.”
Since moving in, they’ve added daughters Piper (4) and Maiya (2) to the family. The arrival of children meant a shift in their needs, in terms of space. “First it was just us, and now all our bedrooms are full of babes,” Nicola smiles. “Toy storage is an ongoing battle.”
“We definitely needed open-plan living so I could watch the kids play from the kitchen, so taking out the wall between the living and kitchen was crucial, as well as changing the window heights so the kids couldn’t fall out of them!” The couple also opted to add a deck with bifold doors to the back of the house, opening their living space to views of the bush.
Despite their evolving family and work demands (Nicola launched her own styling and photography business, Concrete & Honey, three years back), their vision for the house has remained steady – “to create spaces we all loved being in and coming home to. A home that was lovely and light, and surrounded by our beautiful memories of happy events and travels”.
They’ve met their own brief perfectly, drenching the interior in light by boldly whitewashing their pine floors. “It’s amazing to come home to – so uplifting – and it makes everything else in the space really pop. Cleaning them is another matter, though!”
The white walls, ceilings, and floors are a versatile canvas against which Nicola can style and restyle her home, moving existing furniture and décor around to create new looks. String System shelving also allows her to curate and display beloved objects and plants.
Nicola’s husband Darren made the dining table top from form plywood paired with legs from Hammersmith. Other savvy design choices include building their TV into a black wall and installing long, dreamy recessed curtains in the living room.
“We definitely needed open-plan living so I could watch the kids play from the kitchen.”
Whether she’s styling products for a client or doing her own decorating at home, Nicola’s tip is to start with a clean slate: “I only add back what I absolutely love, and what I feel works best. If I’m not sure whether something works or not, I take it out.”
This philosophy of subtraction and carefully considered addition has been central to Nicola’s and Darren’s renovation, where only the most beautiful and treasured possessions are on view. While slow DIY has been taxing, it’s also fostered patience and resilience.
“Living without a kitchen for months was tough, but our little toddler at the time loved dancing in the empty spaces and wasn’t bothered by it,” Nicola muses. “So, we tried take on that attitude.”
SHOP THE LOOK >
Want to see this home in print? You’ll find this home tour in our Entrepreneur edition, available in newsagents in Australia and through our online shop. Click here to buy.
The Hygge Effect
A calm, cosy feel pervades this Sunshine Coast home – layered in muted, creamy tones and accented with a touch of brushed gold and blush.
A calm, cosy feel pervades this Sunshine Coast home – layered in muted, creamy tones and accented with a touch of brushed gold and blush.
Photography Mindi Cooke / Words + styling Kylie Jackes
Even in winter, it rarely gets bitterly cold on Queensland’s Sunshine Coast – yet when designing her home, Hailey McGinty wanted to evoke a sense of hygge (Danish for ‘cosiness’ and comfort’) often associated with cool-climate Scandinavian interiors. “I wanted it to feel like a warm hug when you walked through the door,” she reflects. The key to creating such a look into the sub-tropics was a cohesive palette of finishes with gentle tones and textures that imbue softness and comfort, in every room.
With a love of interiors and innovation, Hailey McGinty and partner Glenn Wilkinson were also keen to create an entirely different feel to their previous home, where black featured heavily – inside and out. “From the outset, I called this place, ‘The White House’. But during the design phase, it actually became more cream, and I managed to sneak in quite a bit of pink,” says Hailey, who’s also the founder of lifestyle and interiors company H&G Designs.
“I wanted it to feel like a warm hug when you walked through the door.”
After enlisting the expertise of architectural designer Danuza Rogers, the concept for the exterior became ‘Palm Springs’ – with timber-look aluminium walls and breeze-block features, injecting a modernist vibe. To maximise the compact, narrow block, the house was designed over two floors – rooms for guests on the lower level; the kitchen, living room and master bedroom on the upper floor; plus a spiral staircase leading to a rooftop alfresco area overlooking a nearby canal.
Inside, the kitchen set the tone for the surrounding spaces. “I like trying out new materials, and when I was choosing the benchtop, the latest Caesarstone colours had just come out. I fell in love with a shade called ‘Tuscan Dawn’. The moment I saw it, I knew it was ‘it’,” says Hailey. The finish carries from the kitchen to the bathroom vanities, and through to a custom console Glenn made for the entry, using offcuts.
As the true heart of the home, it was also important that the kitchen felt very open and inviting, which Hailey admits was a challenge while working with such a compact floor area. The solution was to forgo overhead cabinets in favour of a hidden walk-in pantry, and create a feature splashback that ran to the ceiling. The Rockcote ‘Marrakesh’ render in a custom colour forms a stunning textural backdrop – not only to the kitchen, but also to the adjoined living area, where accessories and furnishings collect the dreamy beige and blush tones.
“I fell in love with a shade called ‘Tuscan Dawn’. The moment I saw it, I knew it was ‘it’.”
The couple’s familiarity with the building industry and tools inspired a swathe of bespoke elements: The upper balustrade was custom-fabricated in perforated aluminium that was anodised for a soft-gold look – tying in with the brushed, rose gold tapware. Cupboards and drawers feature H&G suede-strap handles, while bedsides are flanked by H&G leather-strap shelves. And to save time and money, Hailey and Glenn laid the white-washed blackbutt timber floor themselves, having family help out when installing the textural Easycraft random profile wall panels.
Thrilled with the result, the couple couldn’t be happier with their “creamy-white house”.
“Because it’s just Glenn and I, everything we need is on one main level. So it’s really easy living, and has ended up feeling quite cosy and pretty,” says Hailey. What could be better?
SHOP THE LOOK >
Want to see this home in print? You’ll find the full home tour in our Escape edition, available in newsagents, select stores and through our online shop. Click here to buy.
Savvy Sanctuary
Smart renovation choices and a stellar eye for interior style have transformed this tired, Melbourne home into a crisp, cool oasis.
Smart renovation choices and a stellar eye for interior style have transformed this tired, Melbourne home into a crisp, cool oasis for Catherine and Lachlan Ryan, and their beloved pooch, Harvey.
Words: Casey Hutton / Photography: Hannah Blackmore / Styling: Jess Frazer
When Catherine and Lachlan Ryan bought their first house, it was far from perfect. “It was all shades of cream and yellow, had grey carpets, torn curtains and an overgrown garden – but it was seriously love at first sight,” explains Catherine.
Less than a year on, it’s hard to believe this is the same place. Now, when you walk through the front door, you pass dreamy bedrooms boasting casually luxurious bedding and statement light fittings, before the space opens into an elegant kitchen, dining and lounge area.
The couple began the facelift of their Point Cook home by repainting it inside and out, and replacing the flooring. Then, they landscaped the back garden, installed new appliances and air conditioning, and updated the light switches and fixtures.
For Catherine and Lachlan (“two old souls who just love being at home, pottering around with our golden retriever”), the trick has been to avoid overspending while creating a home they love. Having used most of their budget on the major renovations, they were savvy about furnishing the house (Catherine recommends signing up to email lists and then waiting for sales to purchase coveted, quality pieces).
“Creating that high-end look I love – without the high-end price tag – has been about compromise and research, and a lot of DIY weekends!” Catherine laughs.
Instead of ripping out the dated cabinetry in the kitchen, the couple opted to have it sprayed white, and swapped its chrome doorknobs for brass. Replacing the cream laminate counters with stone benchtops was going to be expensive, so they painted them with Rust-Oleum, instead. “Within a weekend, we had a beautiful, cost-effective kitchen that was practical and hard-wearing.”
The kitchen, lounge and dining zone is the Ryans’ favourite part of the house. “The feature light from Beacon over our dining table is absolutely stunning, and is one of the first things you see when you walk into the room. The rest of the room then emerges around it, and you start to notice the other elements.”
Catherine created distinct identities for the three spaces, but ensured that they worked together. A devotee of clean, crisp whites “with splashes of colour in art and decor”, she used investment pieces like her couch and dining table as starting points for styling. “I fell in love with my couch and had a floral blue cushion that I loved, and it went from there.”
“I’ve tried to keep colour themes consistent throughout our house, (with) brass being featured subtly in each room through lighting, door handles or trinkets.”
Catherine has learnt that working within your means and staying true to your tastes is vital. “In a sea of Instagram and interior stylists, it’s so easy to get confused.”
“I’m not an expert, but I trust my gut and do what I like,” she quips. “Style is so subjective – it’s important to ensure you are doing what you like, and not what you think others will like. That’s when each room can start to look disjointed.”
SHOP THE LOOK >
Want to see this home in print? You’ll find the full home tour in our Bliss edition, available in newsagents in Australia and through our online shop. Click here to buy.
A TIMELESS BEAUTY
Catherine Heraghty of The Stables shares her life renovation – how ditching marketing for interior decorating led to her successful business.
Catherine Heraghty of The Stables shares her life ‘renovation’ – how ditching marketing for interior decorating led to her successful business and new line of cushions.
Words: Pip Miller / Photography: Nikki To / Styling: Alice Stephenson
Catherine Heraghty of Sydney was all set for a career in marketing, when her creative urge took over: After studying interior decoration, she launched herself into the vibrant world of design.
It all began after she completed a commerce degree in her early-twenties: Catherine had a ‘eureka’ moment which, based on her passion for interior design, led to further study. This time, at Enmore Design Centre, in Sydney. Upon graduating, she launched her own property styling company, which she ran for almost a decade before deciding to sell the business.
It was then that Catherine began to reevaluate her career – examining her desire to return to the basics of design at a more gradual pace, and on a smaller scale. All of this culminated into her latest design foray, The Stables.
Working primarily on her own, Catherine says she is embracing the opportunity to work closely with clients and manage every aspect of her projects, while still having enough time for family.
“I am lucky that I have been in the industry long enough to have had contact with so many different creatives that specialise in different areas – and that I can reach out to, when I need to,” says Catherine. “I also work closely with a team of preferred tradesmen, with whom I engage regularly.”
When it comes to the elements of design and The Stables’ own style, simplicity is a focus. Added to that, a signature aesthetic that is timeless – based on clean, classic lines.
“I steer away from things that will date too quickly,” says Catherine. “I am really big on natural light and texture. These are things you see repeated in my work, time after time.”
She adds, “I love muted colours and spaces that feel calm and light. I have always designed this way – it’s definitely my natural style.”
When designing a bedroom, for instance, Catherine steers away from bold patterns, but adds texture by layering lots of cushions and throws. For a living room, she may add a textured rug and woven baskets, along with furniture pieces that have a delicate silhouette.
“I like to use soft and muted colours to highlight a neutral base,” she explains. “For example, I inject colour into a space via artwork and accessories whilst the larger pieces of furniture remainneutral. I find this gives my clients maximum longevity from their more expensive investments.”
Catherine’s desire to capture light is also a major influence in her work, which she says can be quickly and easily achieved by changing the colours of the floor and walls using lighter toned paint, carpet and floor stains. When it comes to soft furnishings, Catherine says she doesn’t rely on one, but rather, a whole range of suppliers for the décor.
She also has a tendency to mix and match brands for a more bespoke look. After years of clients asking for her help and advice, Catherine has taken her talent for understated fixtures and cushions and created her own range – one that can be mixed and matched without the help of an interior designer. Her new line will launch in March 2017, along with her own online store.
SHOP THE LOOK >
Want to see this home in print? You’ll find the full home tour in our Autumn edition, available through newsagents and our online shop. Click here to buy.
Australian/Nordic Fusion
Sharon Sunderland reveals how she made family-friendly look fabulous by combining modern Australian and Scandinavian styles in her new Perth home.
Sharon Sunderland reveals how she made family-friendly look fabulous by combining modern Australian and Scandinavian styles in her new Perth home.
Photography + styling: Tarina Lyell / Interior: Sharon Sunderland / Words: Beth Greshwalk
Sharon and Phil Sunderland set out to build a modern home that would adapt to their growing brood – three kids under six – and the daily disarray that came with them. But unlike the elusive “life balance” many parents strive for, the Sunderlands achieved an abode as family-friendly as it is stylish.
Built at the rear of their first home, a 1940s two-bedroom cottage, their contemporary castle features open-plan living on the first floor, with the kitchen/dining room opening out to a scenic courtyard – an additional living space designed by landscaping guru Mon Palmer. The second level now showcases a generous master bedroom, whimsical kids’ rooms and one happening home office. And let’s not forget the sweet plunge pool in their reversing driveway.
As for overall design, the Sunderlands chose the sought-after Australian-meets-Scandinavian look: A relaxed ambience of clean whites and neutral tones; lush textiles; natural light and woods.
“We wanted our home to accommodate three young children, and as we are located on a rear block, our house is very much in the shade, making it important to bring in as much natural light as possible,” Sharon explains. “We took inspiration from the Scandinavians, since they are masters at casual yet minimal interiors that maximise natural light. We also love how Australian design is casual, non-fussy and very much about the backyard as much as the interiors.”
Decorating the space was a no-brainer for Sharon, who calls styling her creative outlet. And even though her husband, Phil, operates a computer at work, he’s a true blue “renovator” at home.
“It wasn’t too difficult to work together, as we have quite similar taste and style,” Sharon says, which is evidenced by a chic home office that “best shows my husband’s and my personalities.”
But when it came to streamlining the backyard with the interior, the adorning duo lacked inspiration due to minimal space, an “ugly” green bond fence and pile of endless dirt, Sharon contends. So, they contacted Scarborough’s renowned landscape designer, Mon Palmer. The result: a beautiful alfresco oasis paved in travertine, alongside a flourishing garden.
“Mon was great – she had the expertise to advise me it was possible to have a low-maintenance garden and still enough space for children,” says Sharon. “(She) understood what I wanted to achieve, based on what I was doing with the interiors.”
Indeed, with the wood panel ceiling and clean-lined lounge furniture, the courtyard embraces the laidback Aussie vibe and serene Scandi style of the open-plan kitchen/dining/living space, adjacent via large glass doors.
“I really like having open-plan living,” Sharon adds. “I can keep an eye on the kids when I’m in the kitchen.”
The multi-zone space further befits her family with easy-clean benchtops, chairs and stools, chosen to withstand kids “throwing food everywhere,” as Sharon can attest.
“We chose low-maintenance surfaces which only require a quick spray and wipe, like wood and stone,” she says. “They’re less likely to leave marks compared to glass, stainless steel or marble.”
Although their new home didn’t come without budget constraints or difficulty giving rooms equal focus, Sharon learned it’s best to “go at your own pace and always have fun with it,” when it comes to renovating.
And ultimately: “Just go with what will work best for you and your family.”
SHOP THE LOOK
Want to see this home in print? You’ll find the full home tour in our Sweet Dreams edition, available through our online shop. Click here to buy.
Scandi Renovation
According to stylist of The Eye Spy Milk Bar, Katy Thomas, there is nothing like the deadline of having a baby to get a home renovation into full swing.
According to stylist of The Eye Spy Milk Bar, Katy Thomas, there is nothing like the deadline of having a baby to get a home renovation into full swing.
Words: Pip Miller / Photography: Lauren Bamford / Styling: Alana Langan / Interior: Katy Thomas
You know there is truth to her claim that the last 18 months have been busy for Katy Thomas. She has completed a home renovation and two weeks later, welcomed baby number two, Olive, into the family fold. To top it off, Katy’s product styling business has gained rapid momentum in the last 12 months, which she says is a dream come true – essentially being able to work from home and doing something she loves.
When Adore Home last talked to Katy, her family home had a completely different, but equally stylish look – so why the need for a complete transformation?
“My style has changed dramatically over the last couple of years,” says Katy. “Our home was once bursting with colour yet after our renovation last year, I decided to introduce more of a monochrome, Scandinavian style with softer shades of grey, dusty pinks, black and of course lots of white and natural timbers.”
“After living in the home as a family we realised the need to renovate our kitchen and bathroom layouts that were not entirely practical in their current state. Making better use of the space was our main focus for the renovation. Without extending the framework of the house, we just opened up and updated these very important living areas. It was a last minute decision, but we also decided to update the floors throughout the house too. The timber floors have finished off the house and they’re so durable– a must for kids!”
“I decided to introduce more of a monochrome, Scandinavian style with softer shades of grey, dusty pinks, black and of course lots of white and natural timbers.”
However, that wasn’t all, along with the newly renovated living areas and floors, they also carpeted the bedrooms and put shutters throughout the house to capture as much natural light as possible.
Katy says that prior to beginning her latest renovation project she had gathered plenty of inspiration from magazine clippings and her ‘trusty Pinterest boards’.
“What started out as a little kitchen update, quickly escalated to a completely new back of the house including a new kitchen, bathroom, living and dining space! It’s funny how things quickly change in the land of renovating and before you know it, you’re knee deep in dust with half the house under construction!”
“We absolutely love this new space now and never want to leave!”
For the kitchen, they opted for a galley style, which she says helped make the space feel bigger and they were able to come up with a suitable design using the help of their builder.
Katy says she had a vision for a white kitchen, hexagon tiles and black tapware and hoped with all of her heart that it would all come together!
“We now have more cupboard and bench space than before, thanks to the kitchen’s new, custom-made floor to ceiling cupboards. We also knocked out part of the back wall and added in two French doors, which has allowed so much natural light to flood in. We absolutely love this new space now and never want to leave!”
In terms of colour, Katy says she has always loved monchrome and Scandinavian style so when it came time to renovate, that is the palette she drew on to create a fresh new look. “Our black and white kitchen is the perfect backdrop for layering in soft shades of pastels.”
Relaxed Scandi
A relaxed take on contemporary Scandi style make this home a sanctuary for both busy family life and a start up business.
A relaxed take on contemporary Scandi style make this home a sanctuary for both busy family life and a start up business.
Photography: Hannah Blackmore / Styling: Tarina Lyell
As your eye dances around the layered Nordic perfection of this Perth family home, it’s hard to believe that practicality was a top consideration. Tarina Lyell of print store Oh.Eight.Oh.Nine has created a contemporary Scandi wonderland that serves both as a retreat for her family and a base for her online business.
“Our home is a relaxed take on contemporary Scandi - and by saying ‘relaxed’ I meant that I don’t follow a strict style,” Tarina says.
“Our home is full of pieces that I love and think work well together. Sometimes individual pieces don’t follow the typical guidelines of what a Scandinavian house would look like but in my opinion the overall aesthetic has a contemporary Nordic feel.”
Tarina lives in the home with her 15 month old son Chet, FIFO husband Shaun and their Rottweiler Sid. She also runs her successful blog and online store Oh.Eight.Oh.Nine – a striking print shop born out of her Instagram popularity. The home is underpinned by liveability.
“Our home is full of pieces that I love and think work well together.”
“I have chosen pieces that fit in with the overall Scandinavian aesthetic but are durable and easily maintained.”
“One of the biggest factors I have taken into consideration when styling our home is practicality. We have a toddler and like most toddlers he climbs and makes mess. I have chosen pieces that fit in with the overall Scandinavian aesthetic but are durable and easily maintained,” Tarina says.
For example, she chose replica Eiffle DSR dining chairs because their polypropylene make renders them easy to clean. The practicality extends to Chet’s room – Tarina’s favourite room in the house – where she opted for a cot that converted into a toddler’s bed.
“The large armchair is great to cuddle up and read books on and a few funky storage bags hide all his toys when not being used,” Tarina says.
“I find that sometimes when styling monochrome interiors they can start to look a little flat so I have tried to use a lot of beautiful, natural textures like timber, luscious wool and Icelandic sheepskin to add a little warmth back into our home,” she says.
“I also love using foliage and blooms to bring a splash of colour and life in each room. Indoor plants are an affordable and great way to create a natural, fresh element inside.”
The one spot in the house that differs is Chet’s bedroom which is splashed with all the delights of colour, perfect for a little boy.
“I also love using foliage and blooms to bring a splash of colour and life in each room.”
“It is full of vibrant colours and I love that it is different from the rest of the house,” Tarina says.
“I often find him waddling off to his room while I’m making breakfast or lunch to play with his toys and I get a great feeling knowing that he enjoys spending time in there,” she says.
The former design consultant hopes to build her online business and return to commercial interior design in the future. She delights in working from home – and who wouldn’t, in this self-created Scandi retreat?
Lush Living
“Design Devotee” Jenni Farr teamed with Spacecrush designer Jane Ledger to turn her family home into a celebration of Scandi-Aussie style.
“Design Devotee” Jenni Farr teamed with Spacecrush designer Jane Ledger to turn her family home into a celebration of Scandi-Aussie style.
Words: Beth Greshwalk / Photography: Hannah Blackmore / Styling: Jane Ledger, Spacecrush
When Jenni Farr (pictured below) and her husband built their new Perth home just months ago, they definitely had their three adult children and six grandchildren in mind.
“Our growing family is why we upsized, when other people our age are downsizing,” says Jenni. “We knew we wanted a house and yard large enough to accommodate family functions – Christmas, Australia Day, Easter, birthdays, etc. We also wanted enough room for them to stay over if they wanted.”
A spacious backyard for their two Samoyeds and a swimming pool for their grandkids were also on the ‘wish list’ for their imagined abode – things their previous home of 17 years went without.
As exquisite as its familial focus, however, is the home’s modern-Scandinavian-meets-Australian-design interior – complete with a warm celebration of pink accents, as delightful as the blush of a child’s cheeks.
It’s what happened when Jenni’s long-time passion for interiors teamed with the design talents of Jane Ledger, founder of Perth-based Spacecrush design. The two met in 2014 on Instagram, where Jenni frequently sought out unique products and designers she wouldn’t otherwise know about.
“I loved Jane’s style,” Jenni recalls. “I felt an instant connection, and believed she would completely understand my vision for the new house.”
While the “Design Devotee” (Jenni’s Instagram moniker) knew she wanted her new home to embrace Scandinavian style – blonde timbers, soft colours and simple yet artful furniture – she felt overwhelmed by the sheer abundance of homewares and furniture available.
That’s where Jane came in.
“Pink has always been a favourite of mine since I was young,” she says. “My eye is always attracted to anything pink – flowers, homewares, furniture or clothes.”
“My brief was to help Jen narrow down the options and make the right selections, to bring to life her vision for a modern Scandi home,” Jane says.
After their collaboration commenced, Jenni realised her home was also destined to embody her fervour for the colour, pink.
“Pink has always been a favourite of mine since I was young,” she says. “My eye is always attracted to anything pink – flowers, homewares, furniture or clothes.”
Thus, the hue became the inspiration for the interior’s colour palette.
“I was keen to embrace this, while at the same time bring balance to the scheme by introducing contrast, pattern and texture,” Jane explains. “Grey, white, rose and crème were incorporated with Jen’s favourite pastel pinks to create a calming space.”
A contemporary twist also found its way into Jenni’s original concept – the blending of Australian with Danish design. The sofa, lounge chairs and dining table, for example, are all Jardan, handcrafted in Melbourne.
As for the Denmark charm?
“We introduced those elements in the lighting, such as the Gubi ‘Ronde’ pendant and Gubi ‘Grashoppa’ floor lamp,” says Jane, who cites further Danish delight in the trio of Muuto tables and Jaime Hayon for Fritz Hansen chairs.



















